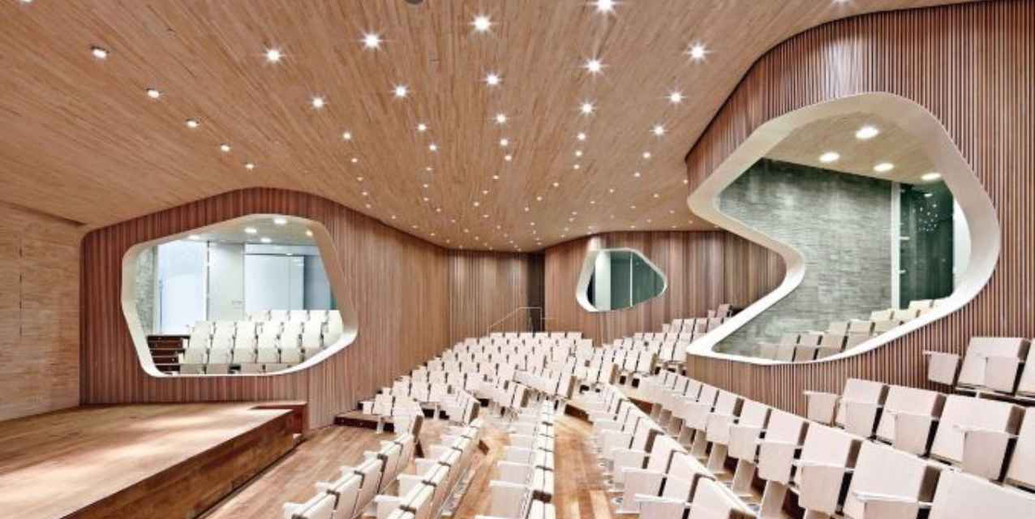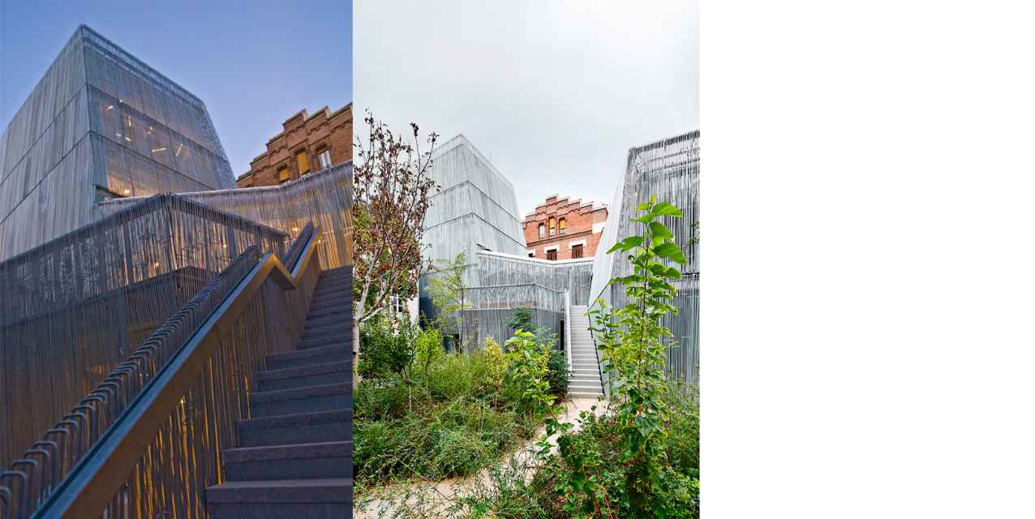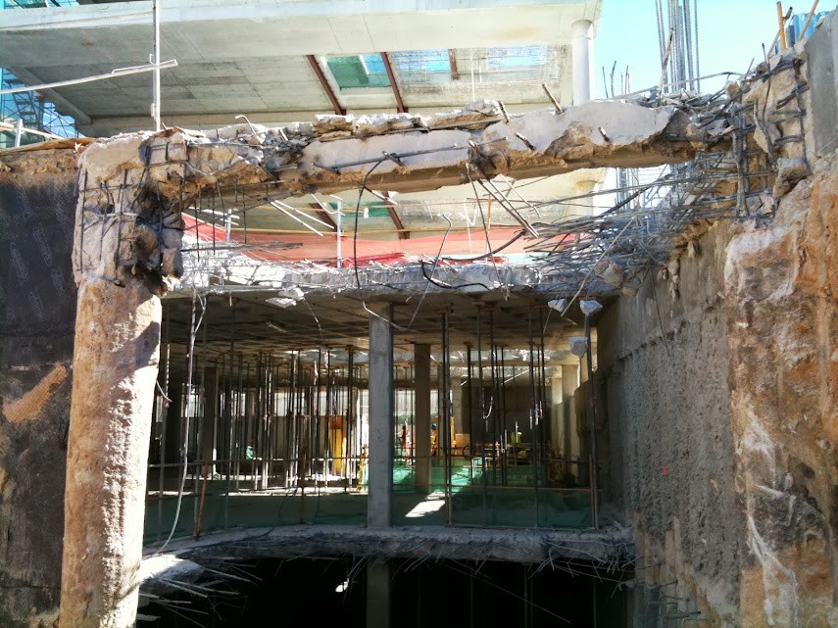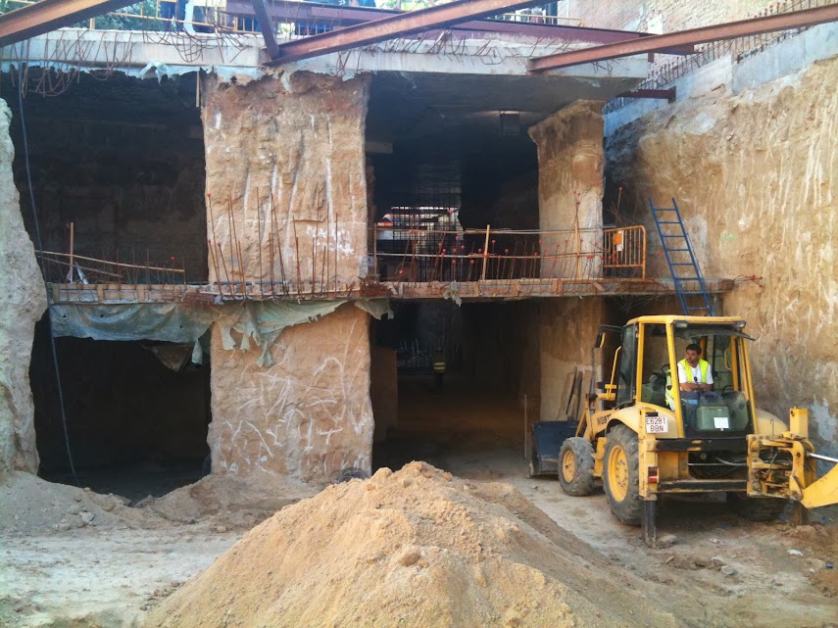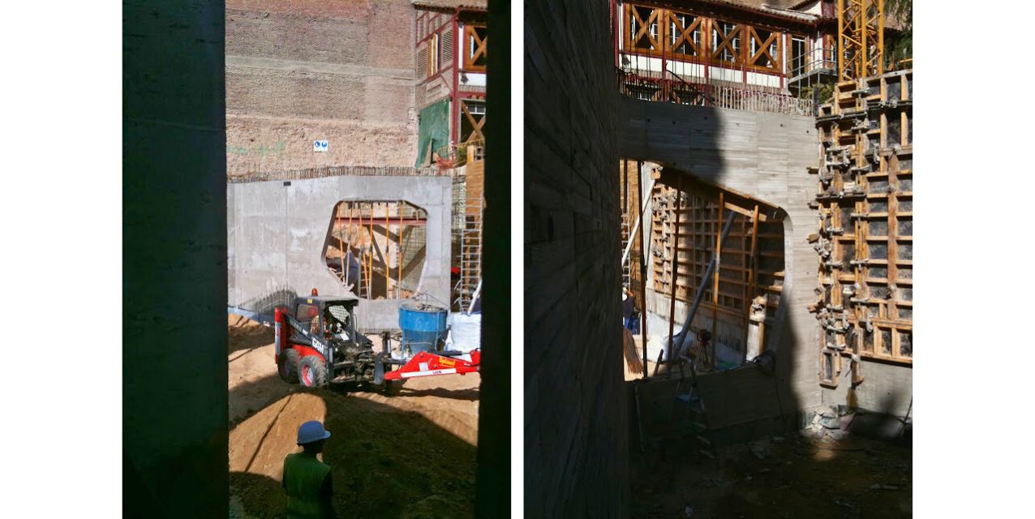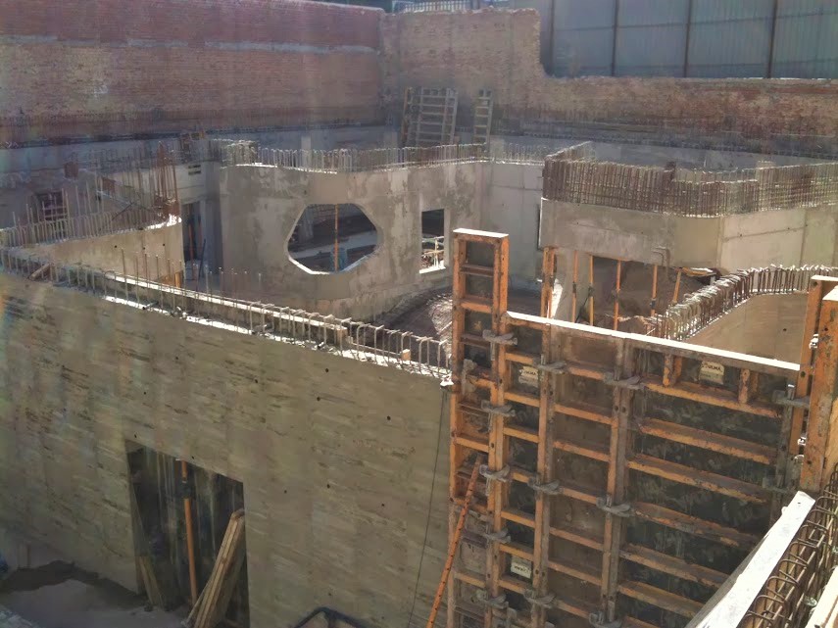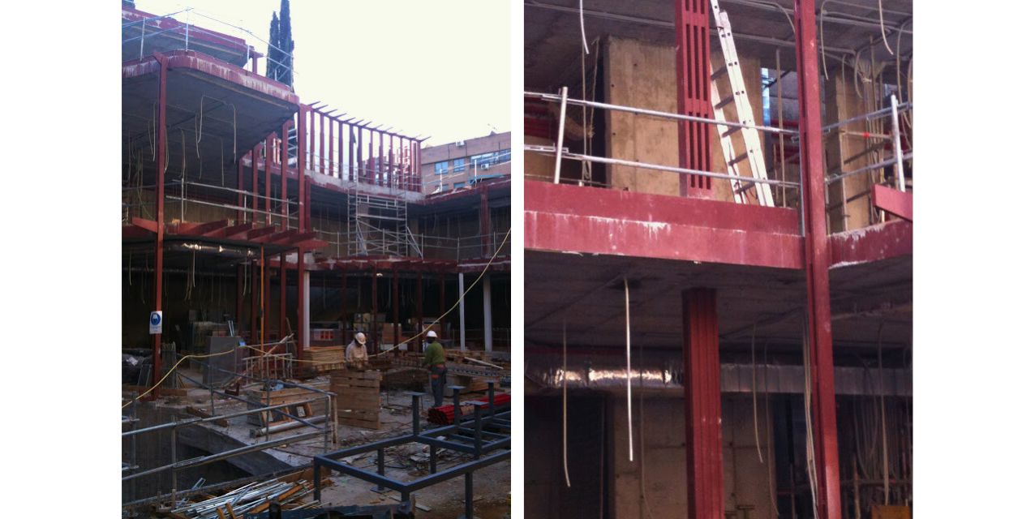Structural Engineering for Ensuring Constructability
Structural Engineering for Ensuring Constructability
General Information
Date: 2008 - 2013
Client: Fundación Francisco Giner de los Ríos [Institución libre de Enseñanza]
Architecture: amid.cero9
Location: Madrid, España
Photo Property: © José Hevia
Colaborators:
Ana Belén Franco, Iñigo González-Haba, David Marsinyach, Jorge Martín Sainz de los Terreros (concurso) Jaime Bartolomé, Íñigo González-Haba, Jesús Isla, Mireia Luzárraga, Alex Muiño, Asa Nakano, José Quintanar, Jorge Saz, Rebeca Vallecillo (proyecto básico) Javier Casado, Chienchuan Chen, Maria Díaz Simal, Paula Ferruz, Paula Ibarrondo, Angela Juarranz, Mª Luisa León, Laura Miguelañez, José Quintanar, Elena Rivas, Meritxell Rocafull, Bárbara Rodriguez Pando, Cristina Sanz, Jorge Saz, Vicente Soler y Eva Urquijo (proyecto de ejecución y dirección de obra)- MEP: Úrculo Ingenieros - Garden: Teresa Galí and amid.cero9 - Supervisor: Luis Calvo Hurtado
The headquarters of the Giner de los Ríos Foundation in Madrid is located on the plot that originally housed the pedagogue's house and the building of the Instituto Libre Enseñanza.
The project, winner of a public competition of ideas, has as its central objective to recover the garden as the center of activity of the institution and to increase its facilities by building two basements below the existing buildings.
SOCOTEC devised the structural design and construction process for the new headquarters buildings and the rehabilitation of the Giner house and the wooden pavilion.
The structural engineering of the proposal not only faced the design of unique spaces, but also the construction process of basements while maintaining part of the existing constructions in a very restricted location for the execution of the works.
The structural engineering combined the project with the constructability of the complex to make it viable in all its phases. Proof of this is that not a single comma was changed in the project or the process by the construction company.

Talk to our experts
Building as a "specialized wall"
The building is organized around a landscaped courtyard, which is the nerve center of the complex. The building is concentrated on the perimeter of the plot to free up the courtyard, which is defined as a meeting place and an active node of flows.
The facade of the building facing the courtyard is faceted and breaks down to create the feeling of a set of small pavilions. The building is wrapped in a galvanized steel lattice that gives it a light appearance and diffuses its presence.
The building also has an impressive auditorium below ground level so as not to break the intimate scale of the garden..
On Martínez Campos street, the building offers a different scale, as it rises with a slender four-story tower that functions as an urban landmark.

Reconstruction
Estrategia de construcción
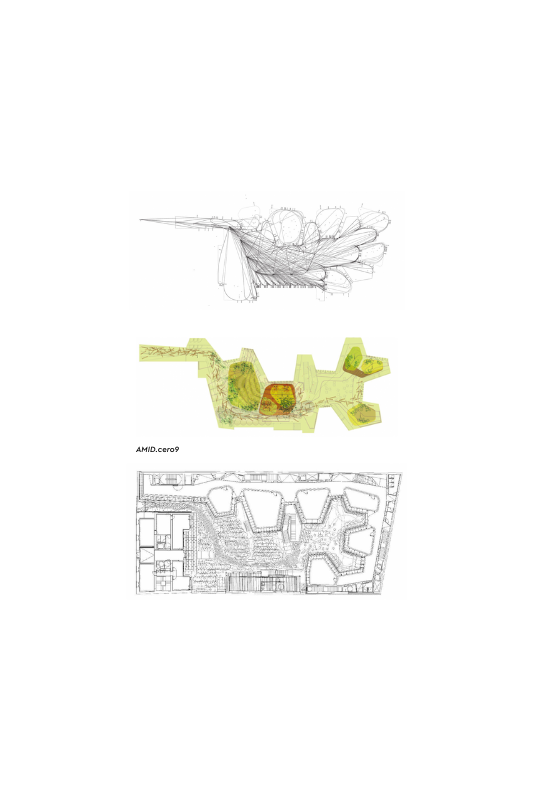
The Institución Libre de Enseñanza (ILE) is an educational center founded in Madrid in 1876. Its historic buildings, the Casa de Giner and the Pabellón Macpherson, were completely rehabilitated.
In both cases, the original facades, volume and spatiality were preserved. The rest was replaced by a set of new spaces directly linked to the garden, which recovers its original prominence, and adapted to the current functions of the ILE.
The maintenance of the buildings generated the starting point for the design of the construction strategy. Due to the original layout of the plot, the only access point had to be compatible with the maintenance of the structure and the entry of construction machinery.
Engineering for Constructability
The structural design was based on the need to build a basement in a historic building with a deteriorated structure. To achieve this, SOCOTEC proposed top-down construction, which allowed the excavation of the soil without overloading the existing buildings.
This technique allowed the preservation of the historic buildings and the construction of the basement in a safe and efficient way.
The structural rehabilitation of the Giner house consisted of the construction of a basement to connect the house with the new underground building. The west facade of the Giner house was in an advanced state of deterioration, so it was necessary to stabilize it before starting the construction of the basement. The work was carried out under the load-bearing walls of the building, using provisional support techniques that guaranteed the safety and efficiency of the process.
The Institución Libre de Enseñanza (ILE) is an educational center founded in Madrid in 1876. Its historic buildings, the Casa de Giner and the Pabellón Macpherson, were completely rehabilitated.
In both cases, the original facades, volume and spatiality were preserved. The rest was replaced by a set of new spaces directly linked to the garden, which recovers its original prominence, and adapted to the current functions of the ILE.
The maintenance of the buildings generated the starting point for the design of the construction strategy. Due to the original layout of the plot, the only access point had to be compatible with the maintenance of the structure and the entry of construction machinery.
Engineering for Constructability
The structural design was based on the need to build a basement in a historic building with a deteriorated structure. To achieve this, SOCOTEC proposed top-down construction, which allowed the excavation of the soil without overloading the existing buildings.
This technique allowed the preservation of the historic buildings and the construction of the basement in a safe and efficient way.
The structural rehabilitation of the Giner house consisted of the construction of a basement to connect the house with the new underground building. The west facade of the Giner house was in an advanced state of deterioration, so it was necessary to stabilize it before starting the construction of the basement. The work was carried out under the load-bearing walls of the building, using provisional support techniques that guaranteed the safety and efficiency of the process.

Project Execution
Top-Down and Bottom-Up Construction Processes
The top-down construction process is a technique used to build buildings in special conditions. In this process, the building's foundation and containment are built first, and then the ground is excavated to build the lower floors.
In the project of the new headquarters of the Giner de los Ríos Foundation, the top-down construction process was used to build the four-story volume located on Martínez Campos Street. This volume consists of the above-ground building and two basements that occupy the entire underground space between the Giner house and the party wall.
The construction process began with the construction of the foundation and containment using diaphragm walls. Some to be the future foundation of pillars and others as containment walls. Near the Giner house, metallic micropiles were used instead of concrete as in the rest.
Once the foundation was completed, the tower's entrance slab was built with a load-bearing capacity of 30kN/m² to allow access to the site with heavy machinery and stockpiles while the basements were built below.
Structural System
The reinforced concrete structure is combined with a system of external metal pillars that support the building's loads, as well as the glass enclosures and the metal bar lattice that covers the entire building.
The metal structure is organized as a system of pillars, following the same structural design criteria. The pillars are made of 25 mm thick steel plates separated by 35 mm, and the number of plates is graduated according to the load to be supported, whether it is a pillar on the facade or in the interior.
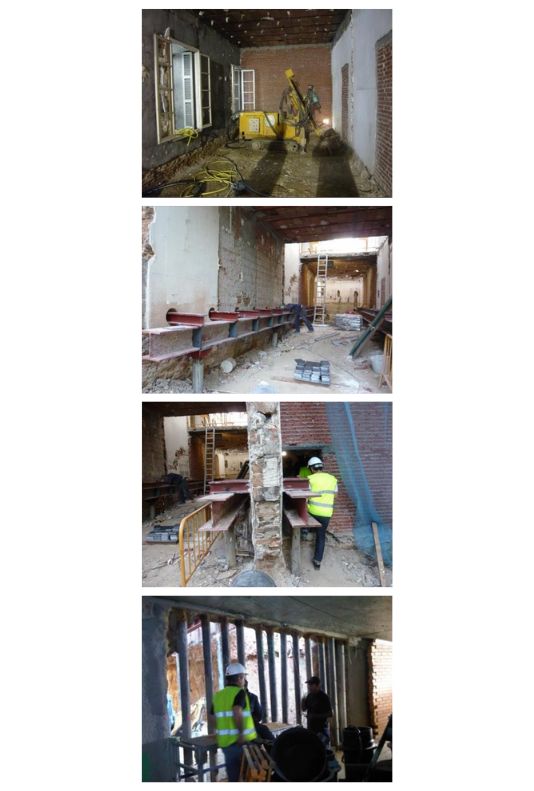
The top-down construction process is a technique used to build buildings in special conditions. In this process, the building's foundation and containment are built first, and then the ground is excavated to build the lower floors.
In the project of the new headquarters of the Giner de los Ríos Foundation, the top-down construction process was used to build the four-story volume located on Martínez Campos Street. This volume consists of the above-ground building and two basements that occupy the entire underground space between the Giner house and the party wall.
The construction process began with the construction of the foundation and containment using diaphragm walls. Some to be the future foundation of pillars and others as containment walls. Near the Giner house, metallic micropiles were used instead of concrete as in the rest.
Once the foundation was completed, the tower's entrance slab was built with a load-bearing capacity of 30kN/m² to allow access to the site with heavy machinery and stockpiles while the basements were built below.
Structural System
The reinforced concrete structure is combined with a system of external metal pillars that support the building's loads, as well as the glass enclosures and the metal bar lattice that covers the entire building.
The metal structure is organized as a system of pillars, following the same structural design criteria. The pillars are made of 25 mm thick steel plates separated by 35 mm, and the number of plates is graduated according to the load to be supported, whether it is a pillar on the facade or in the interior.
The Auditorium: Structure as an Element of Expression
The interior configuration and structure of the auditorium are also very unique. It is a space enclosed by concrete cantilever walls that support the large-span roof of the auditorium and carry significant loads due to the outdoor garden. The wall cantilevers help to reduce the spans without obstructing the sightlines of the auditorium.
The arrangement of the walls creates a series of annex rooms that can be integrated with the auditorium or remain as independent spaces. The configuration of the space and its beauty make it a suitable place for the Norman Foster Institute in Madrid.
Facade
The exterior envelope facing the garden consists of a metal lattice with the aim of providing sun protection and visual filtering between the classrooms and the outdoor space. The lattice is composed of metal bars of different diameters, which, arranged regularly, create a moiré effect.
SOCOTEC's structural engineering team met the challenge of designing and building a unique and beautiful building in a location that was complex to build.







