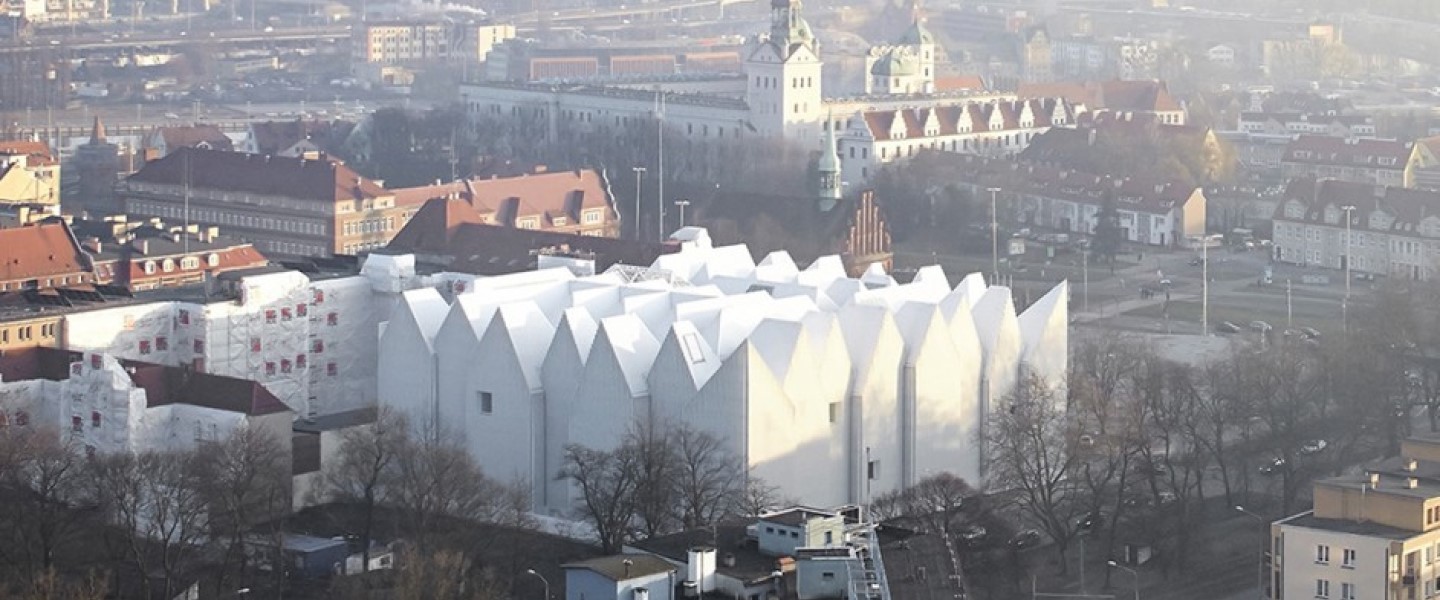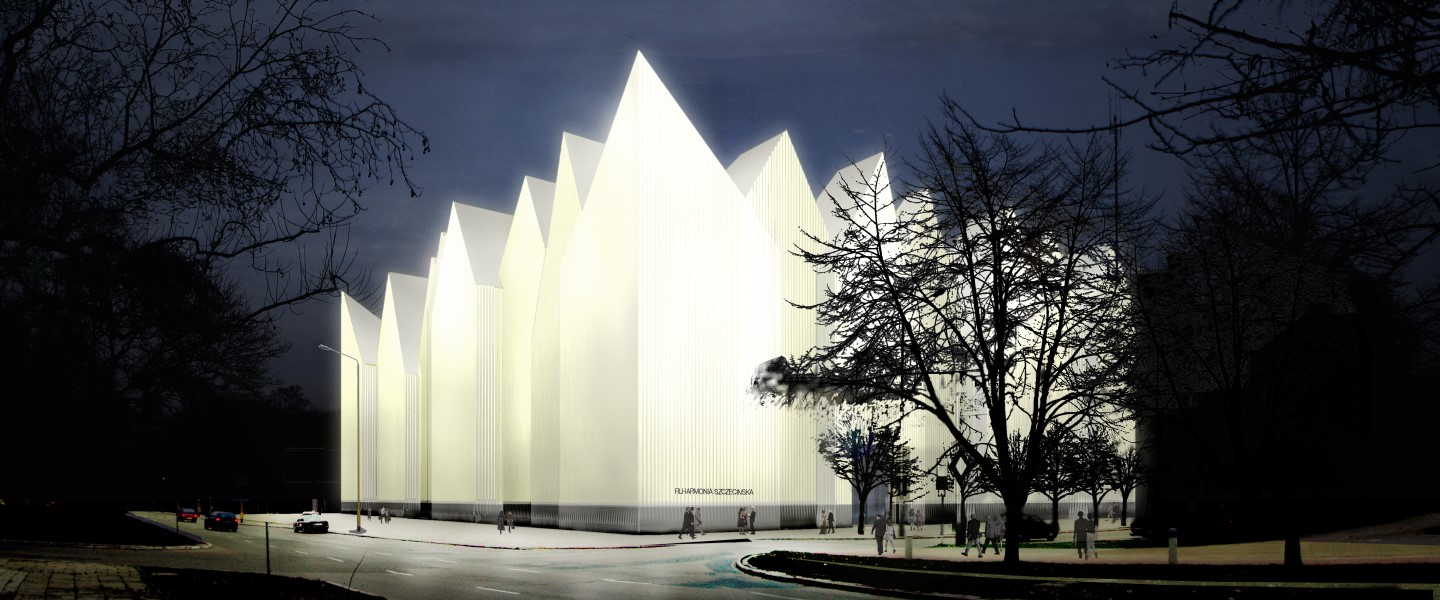The project for the new headquarters of the Sczecin Philharmonic has turned out to be one of the most unique examples of Polish architecture.

Talk to our experts
Project summary
Prize: Mies van der Rohe 2015
The project for the new headquarters of the Sczecin Philharmonic in Poland presents as a volume and rhythm consistent with the appearance of the city's historic centre, but using an absolutely contemporary image through a transparent façade that turns the building into a big box of light.
Project details
The complex consists of two basement floors, where the car park and facility rooms are located, while the upper floors house the rehearsal rooms, dressing rooms, storerooms and two concert halls, one for orchestra and the other for chamber music. The ground floor houses a large foyer and services, such as, a café, cloakroom, etc.
The roof structure is complex due to its intricate shape and the large spans to be covered, both in the foyer area and in the large concert hall. It is made up of a framework of triangular trusses of great depth that intersect each other, forming a volume that supports the entire roof. These beams are supported on the vertical communication cores and on shielded walls and pillars, which are used to give shape to the various rooms on the lower floors.
Prize: Mies van der Rohe 2015





