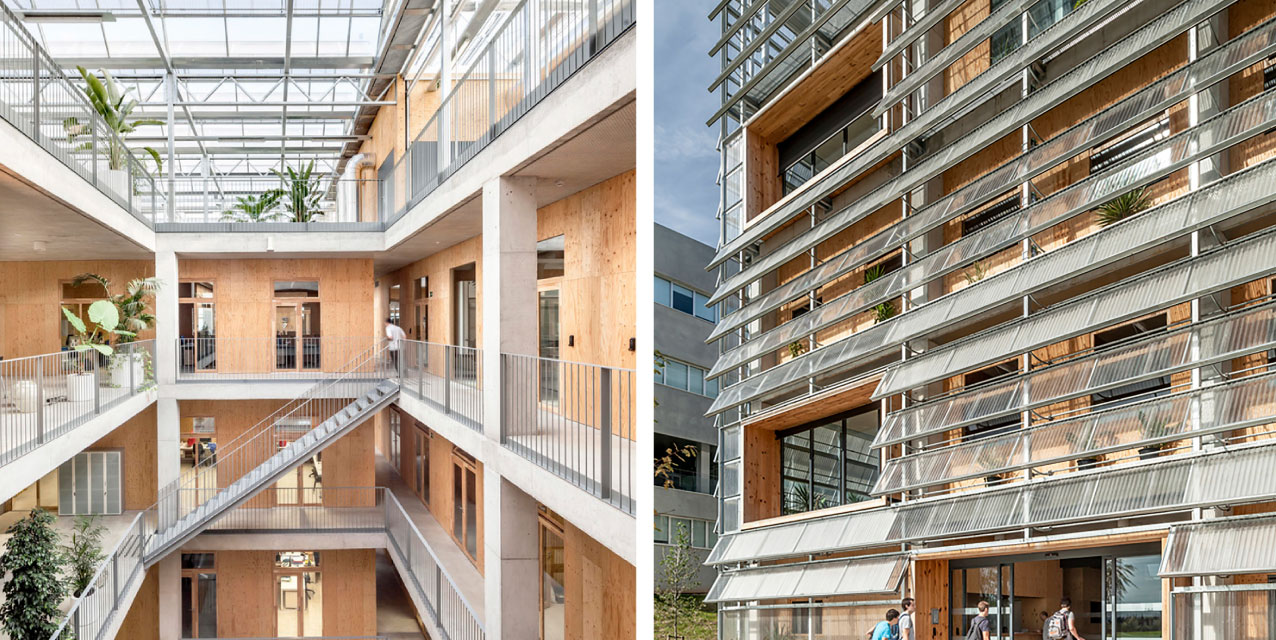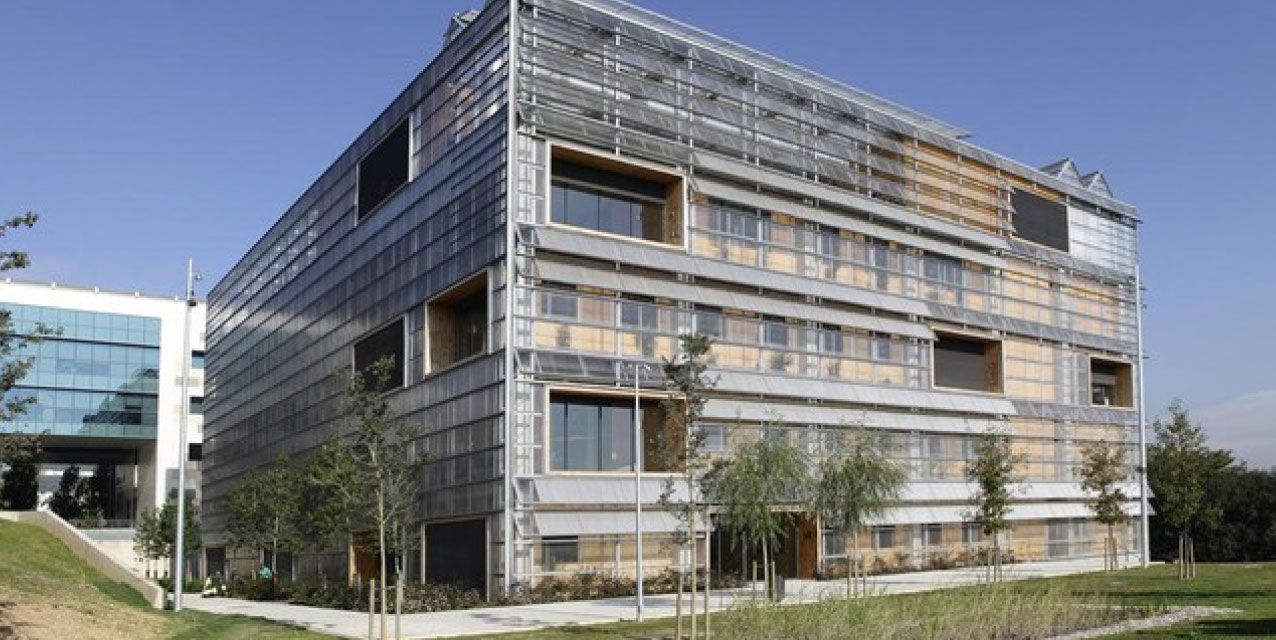The ICTA-IPC building is notable for being one of the first references in sustainable architecture for which we have been responsible for the project and construction management of the structure.
General information
Date: 2011 - 2014
Client: UTE H ARQUITECTES, dataae
Location: Bellaterra - Spain
Photo copyright: Gettyimages

Talk to our experts
Project summary
The ICTA-ICP building, located on the campus of the UAB (Autonomous University of Barcelona), is a research centre for environmental sciences and palaeontology.
Project details
The building, with a square floor plan and almost cubic in volume, has a reinforced concrete structure to control CO2 emissions. It has five floors above ground for classrooms, offices, laboratories, services machinery, and a greenhouse on the roof.
These floors are configured in four courtyards, two stairwells and a lift core. The courtyards are connected at different heights by metal staircases, creating a continuous visual space from one level to the next. The main aim of the structure is to provide more than just strength to the building.
The structural typology (active roofs) provides a compromise between large and medium spans, improving the flexibility of the space with a fully coordinated layout and interpretation of the architectural programme. In addition, the CO2 consumption of the building has been evaluated as a decision-making parameter.
The concrete slabs above ground level are lightened with polypropylene pipes of 20 and 30cm in diameter (depending on the slab edge) which mainly conduct air.






