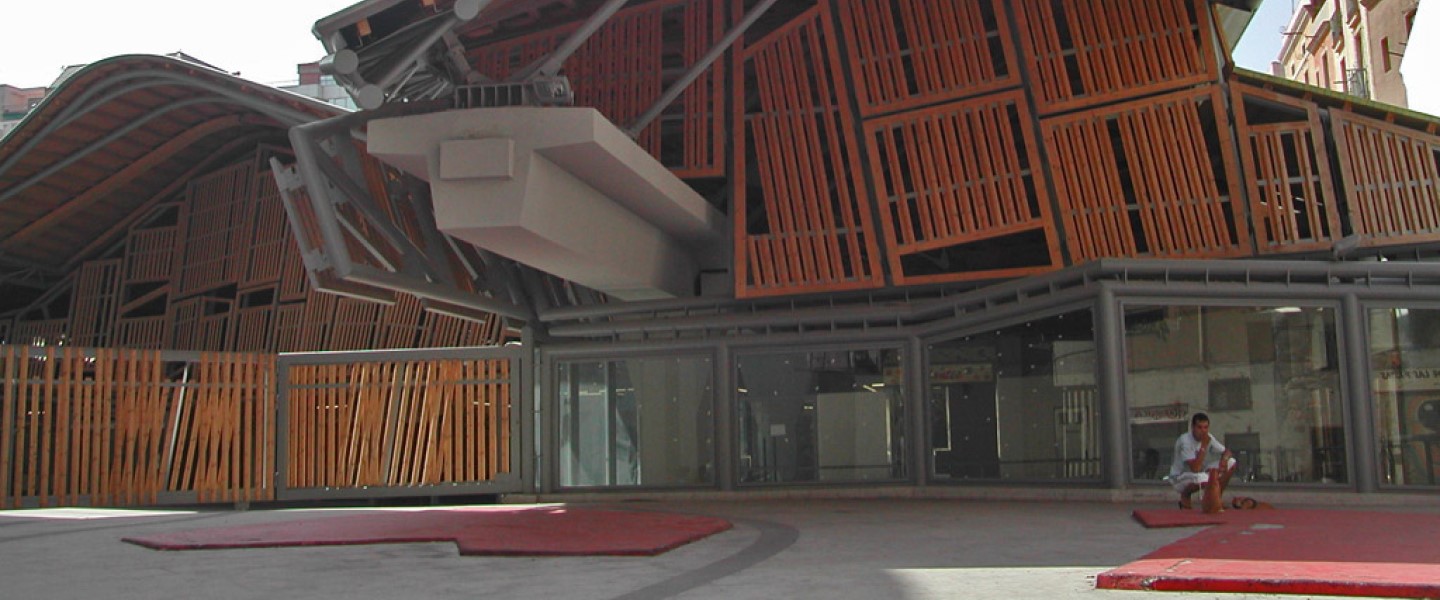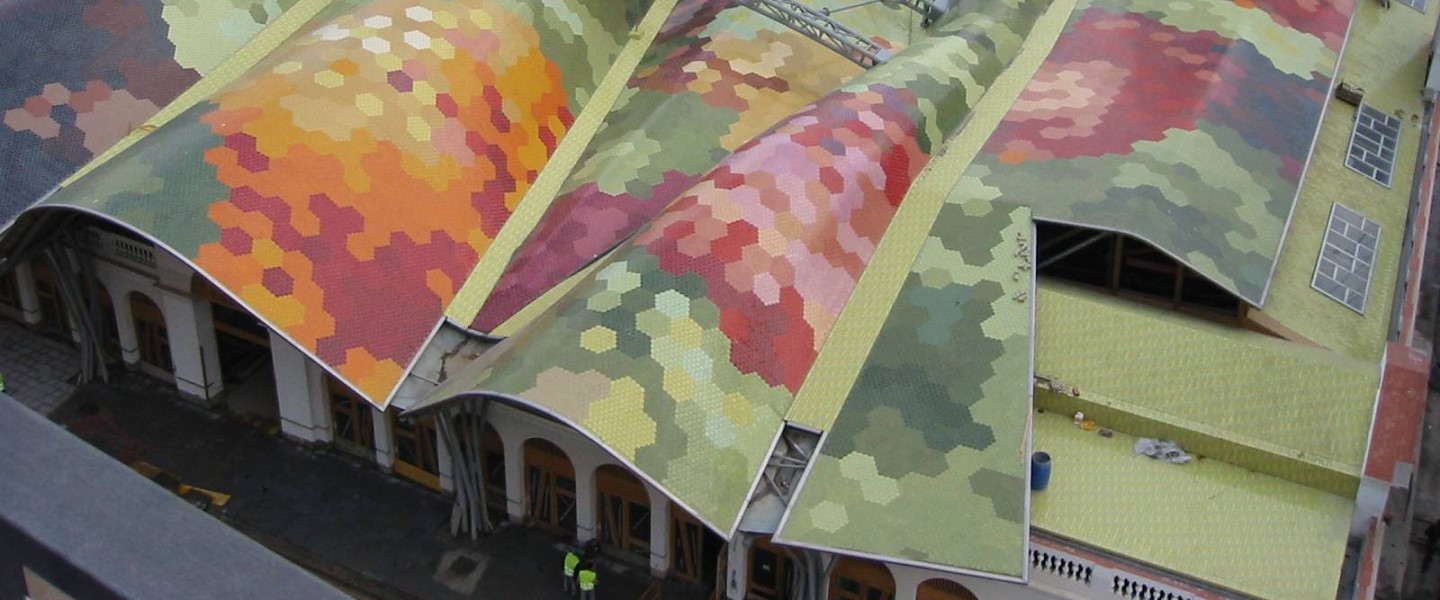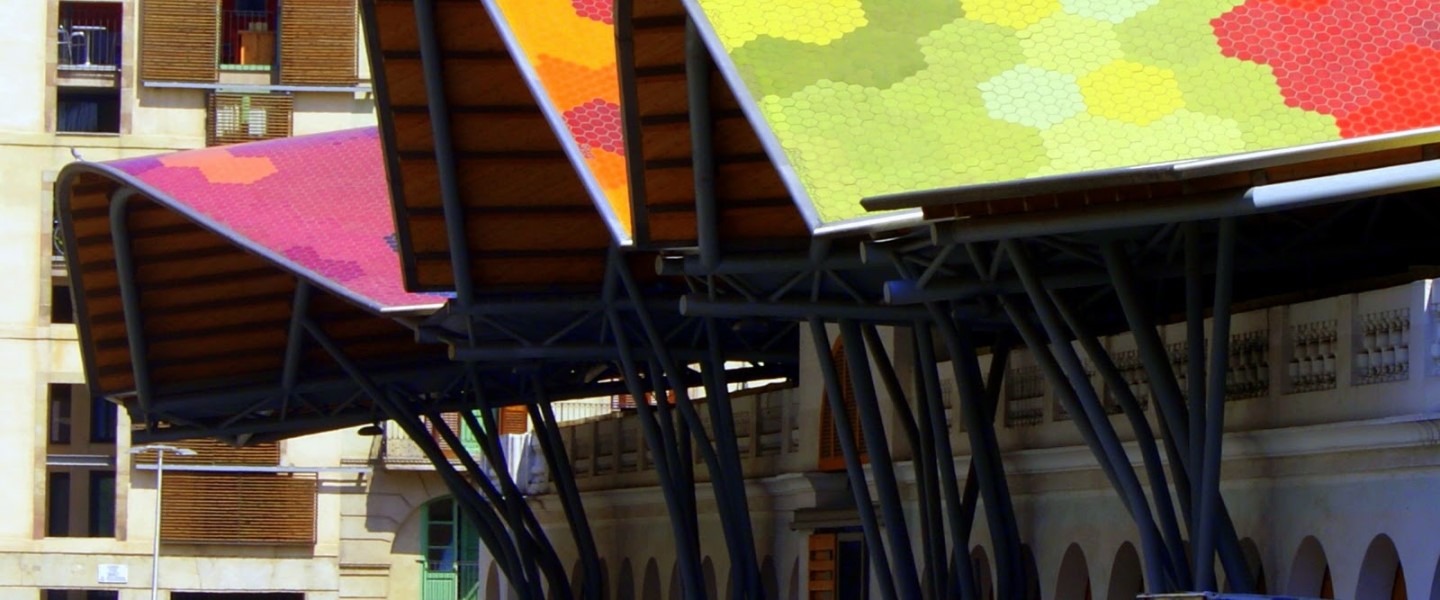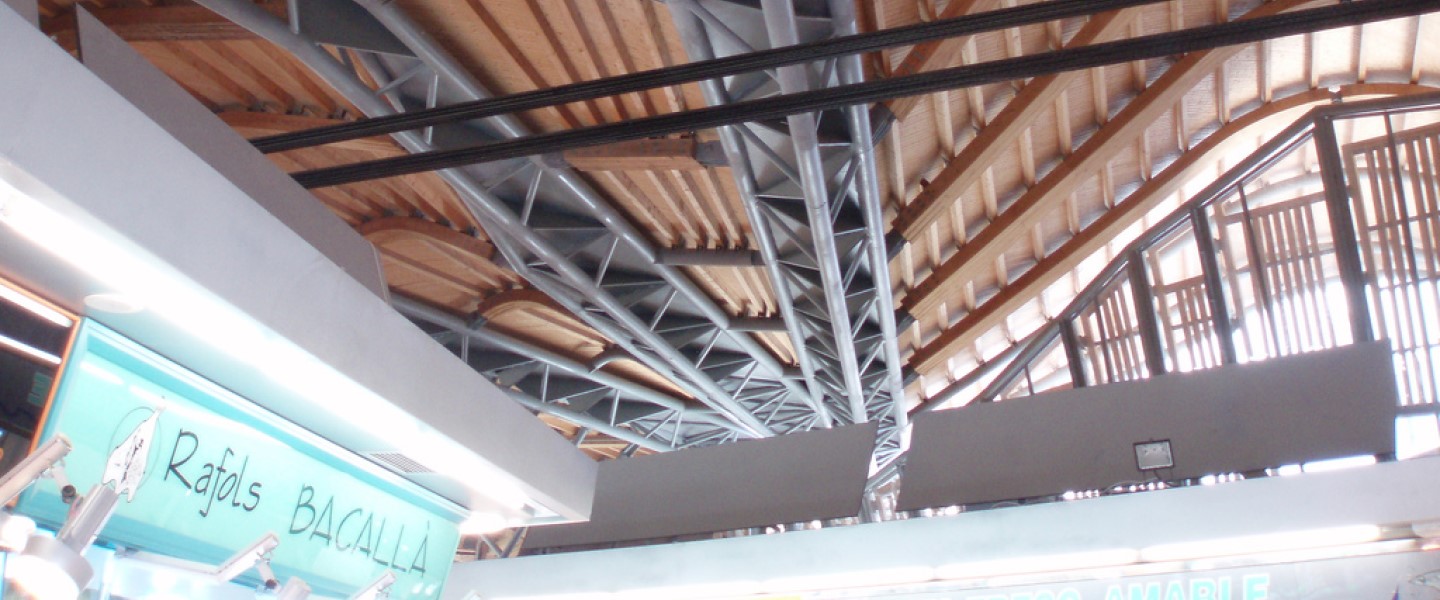SOCOTEC's professional team has carried out the structural design and site management of the construction project of the Mercat de Santa Caterina in Barcelona.
General information
Date: 1999 - 2004
Client: Enric Miralles & Benedetta Tagliabue
Location: Barcelona - Spain

Talk to our experts
Project summary
The remodelling of the old Santa Caterina market took place on the site of the former Santa Caterina convent in the Ciutat Vella district of Barcelona, Spain.
Surrounded by the old perimeter walls, the building includes two basement parking levels and a unique long-span structure with three metal bracing arches that span 40 m and rise to 8 m.
Project Details
The new Santa Caterina Market is a complete remodel of the old market of the same name, rising from the ruins of the Santa Caterina convent in the Ciutat Vella district of Barcelona, Spain. The building spans some 7,000 m2 on the ground level and is contained within the old but still present perimeter walls of the previous construction. It is a one-storey building with two basement levels below for parking and local refuse collection facilities.
The northern half of the site is occupied by the unique structure of the market. The other half is taken up on one side by a museum space, and by two housing blocks on the other.
The building’s main support comes from its seven pillars, three of which are parallel to the western facade, and four of which on the eastern facade. Each line of pillars supports a powerful girder in a T shape, but only one pillar from each side is rigidly attached to each girder. The building’s three metal bracing arches, which span over 40 m and rise 8 m high, stem from the central section of these girders.








