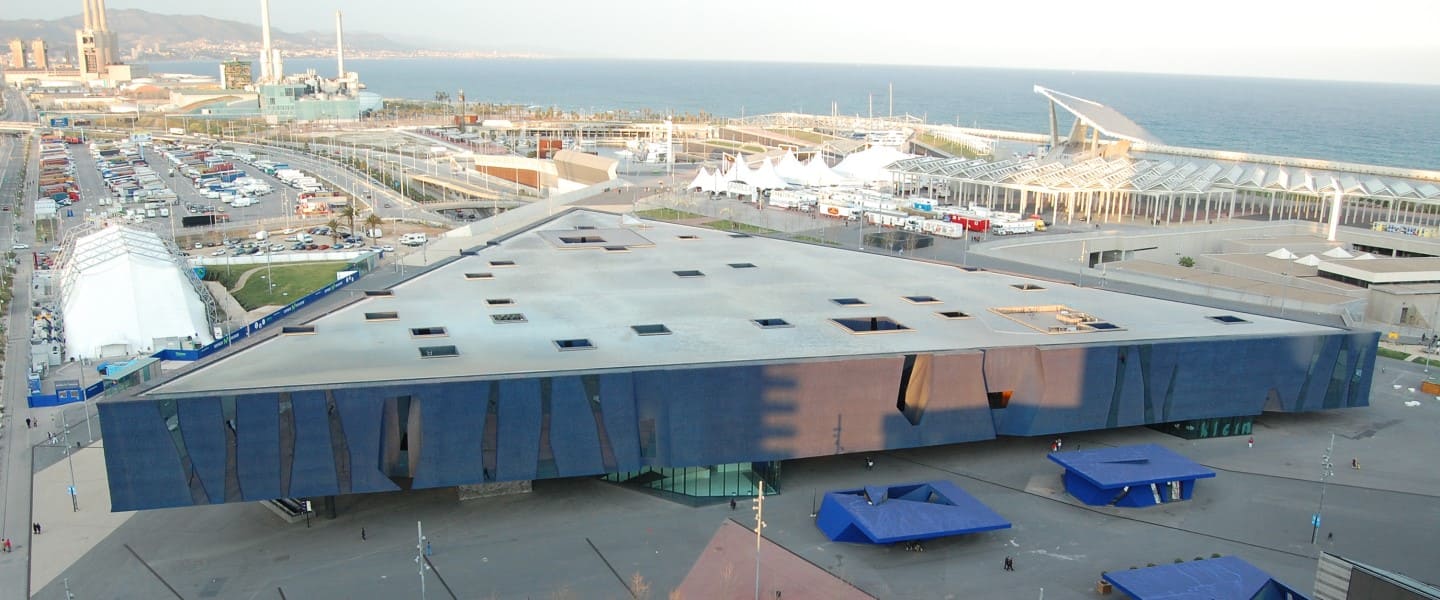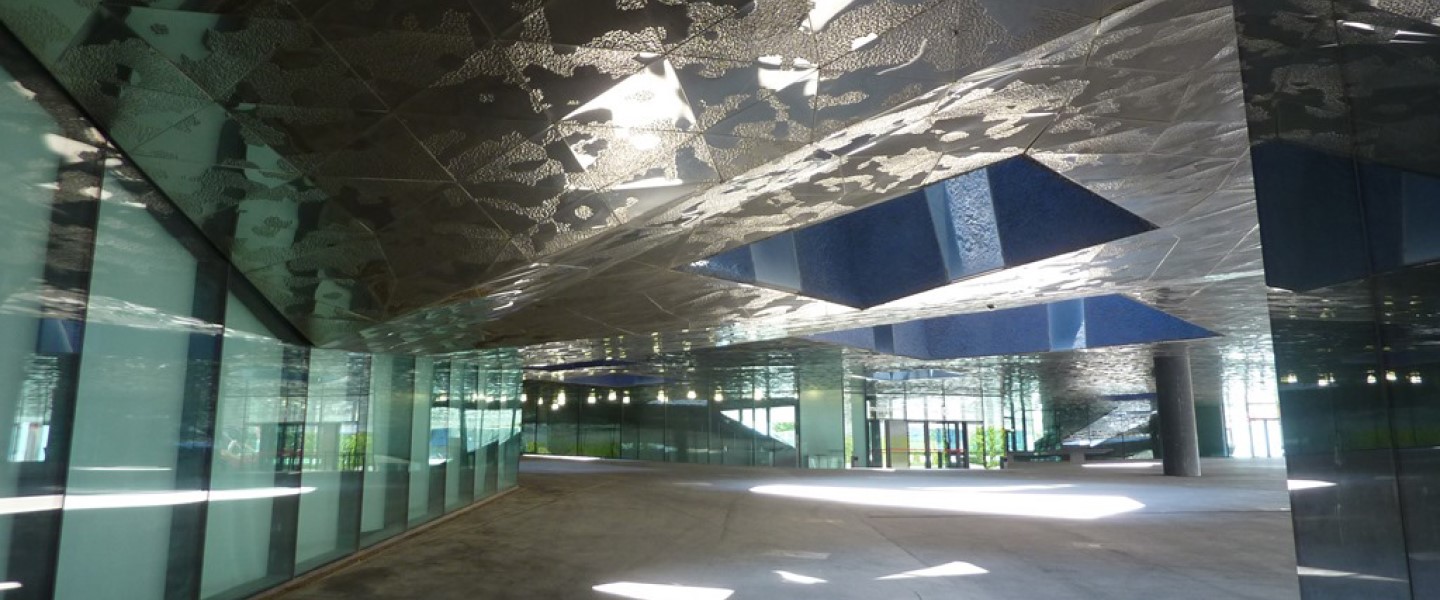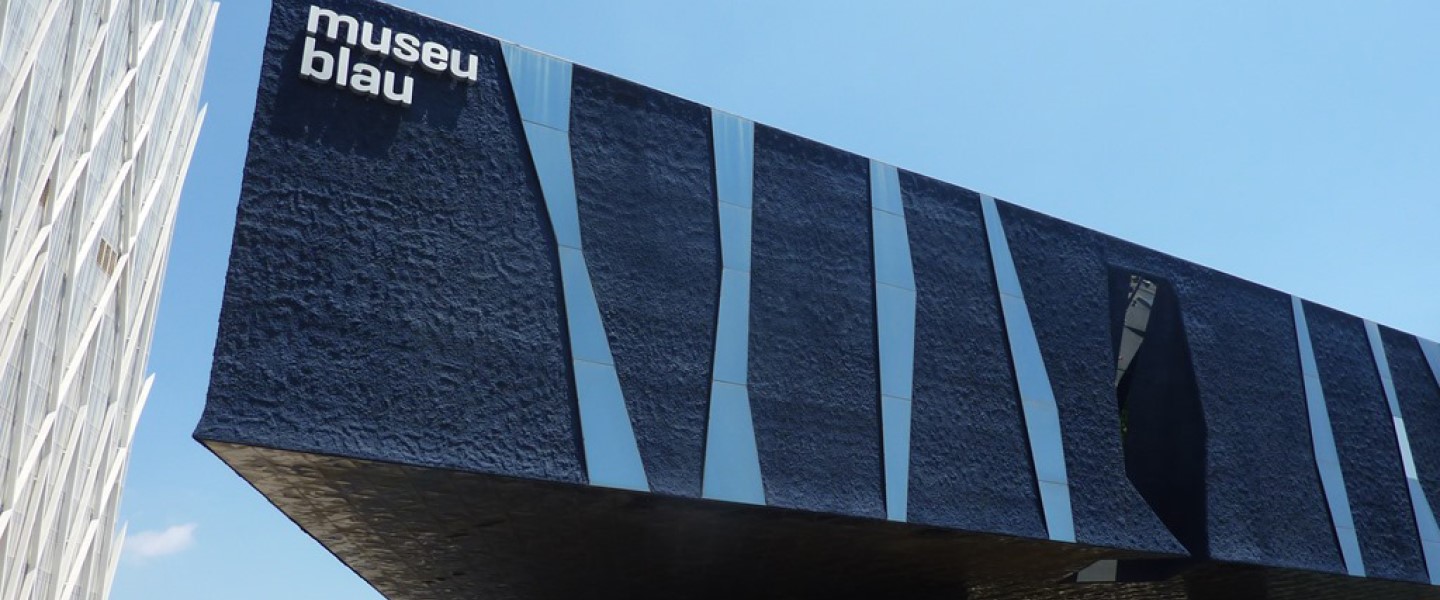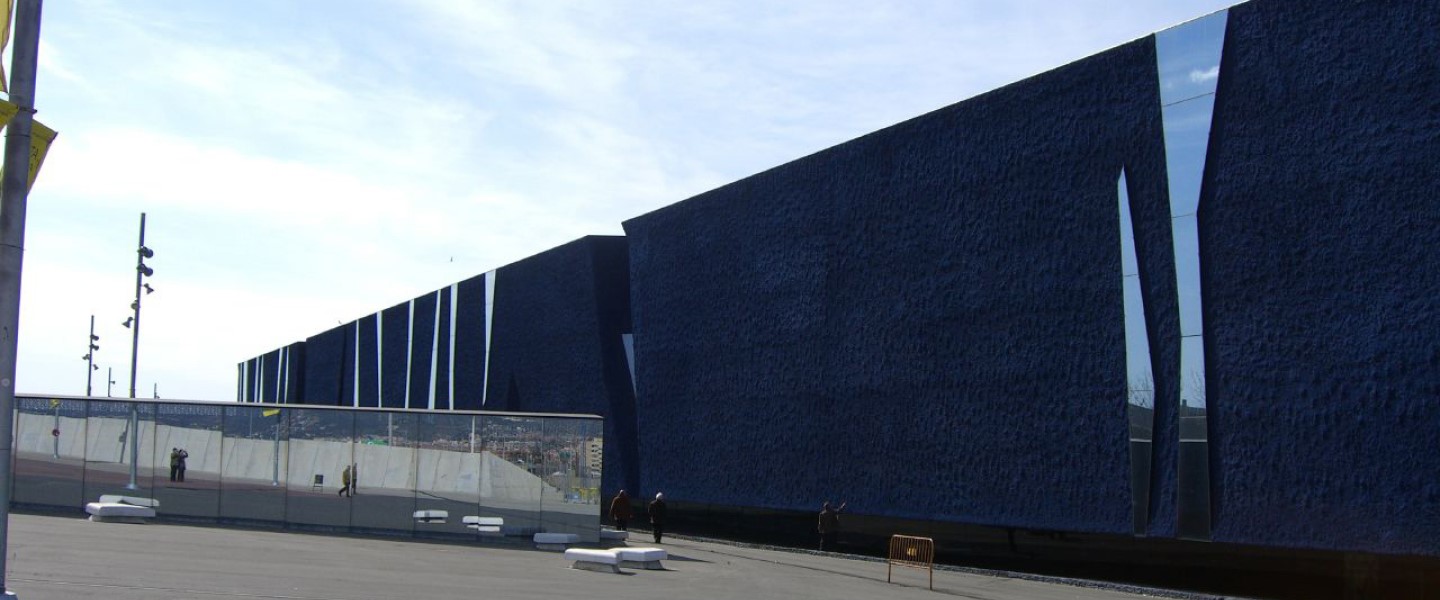SOCOTEC's professional team has carried out the structural design and site management of the construction project of the Forum Building in Barcelona.

Talk to our experts
Project summary
The main building at the Forum 2004 site is the centrepiece of an extensive urban operation to develop a vast area between Barcelona and the neighbouring town of Sant Adrià del Besòs. An underground section occupies 80% of the triangular building’s ground floor and houses the stage and stalls of the auditorium, as well as technical support areas.
Project details
The underground structure is almost entirely formed of post-tensioned or reinforced concrete, although a metal structure was used in some areas. The surface area of the central foyer, a large 23x65 m2 space without a single column, is made up of lightweight two-way post‑tensioned slabs filled with EPS. A section of the slabs has been cut away to accommodate the steep pitch of the upper level.
The most unique structural aspect of the building mostly stems from its resistance and how it supports the upper section. It is made of two distinct pieces that together form a sequence. The first of these two pieces features a 4.5 m slab made up of two sections of diagonal rectangular Pratt-style trusses outlining a modulated 6x6 m2 ribbed sheet. The second, which constitutes the upper floor, features a practically uniform slab spanning 1.15 m2.









