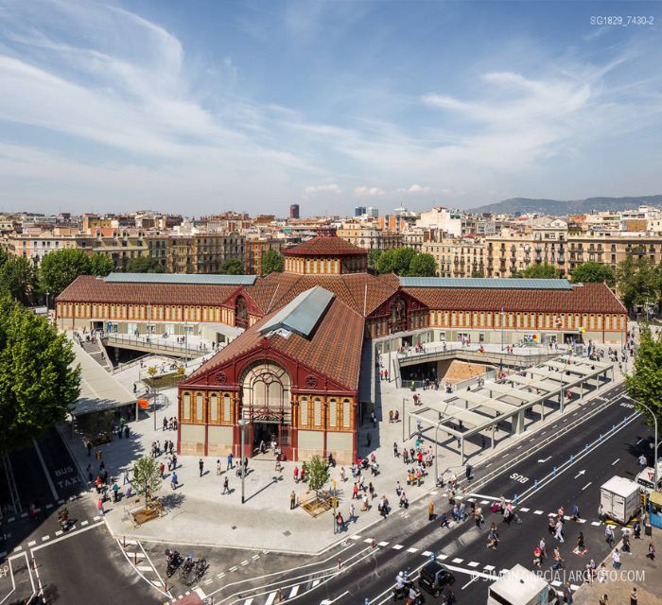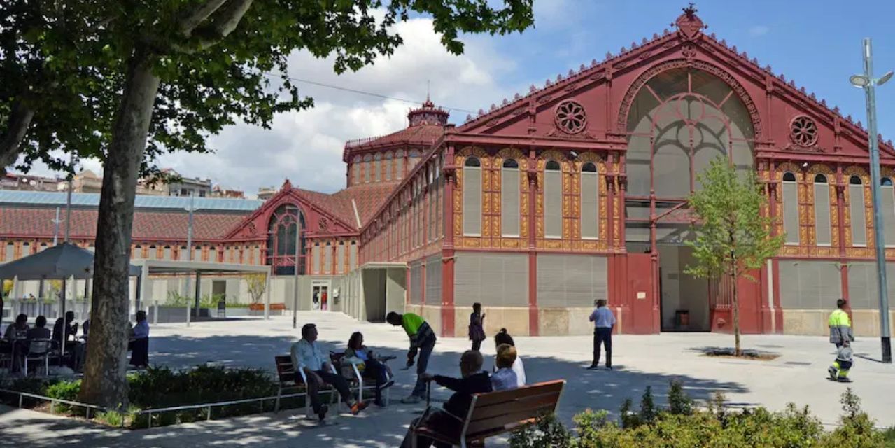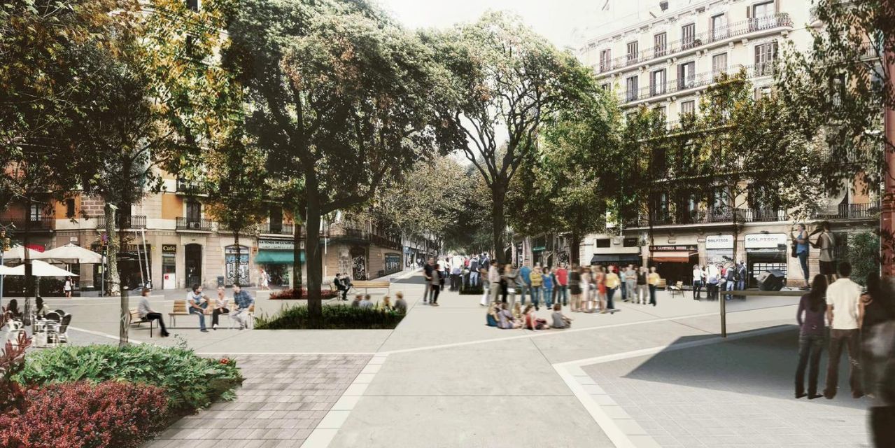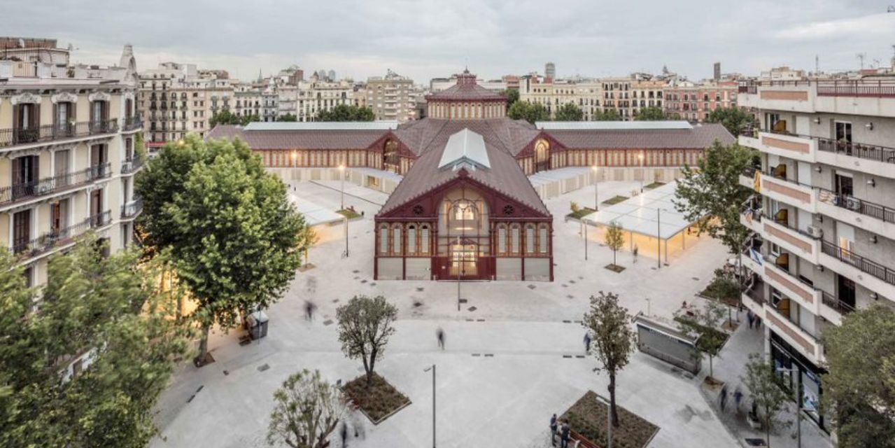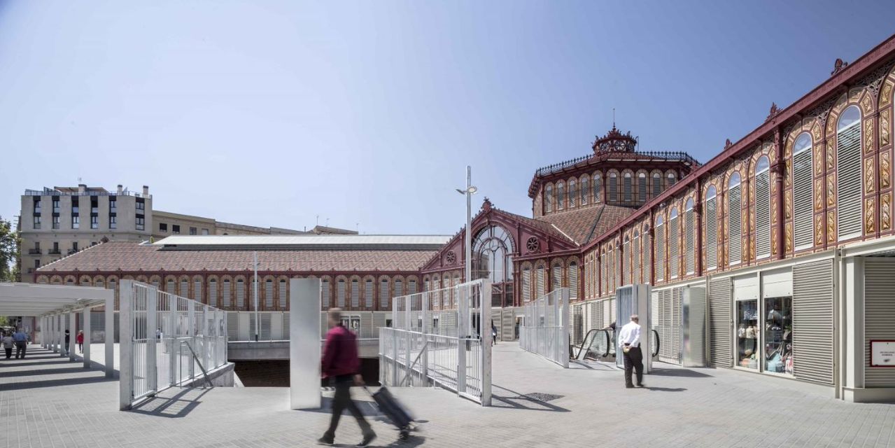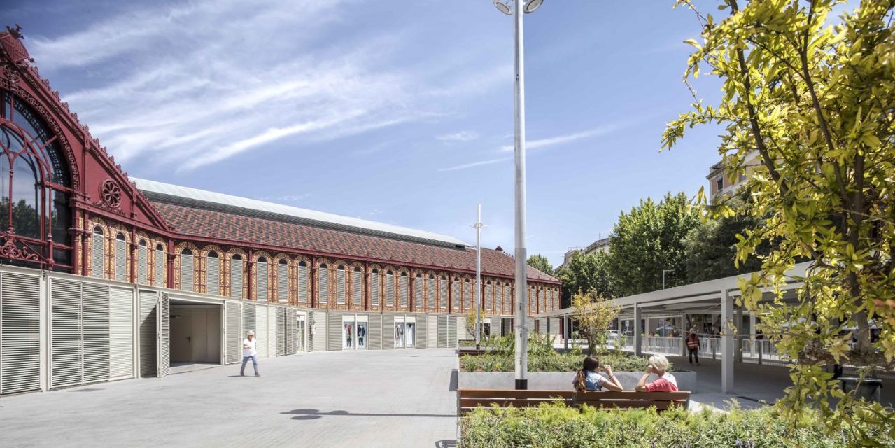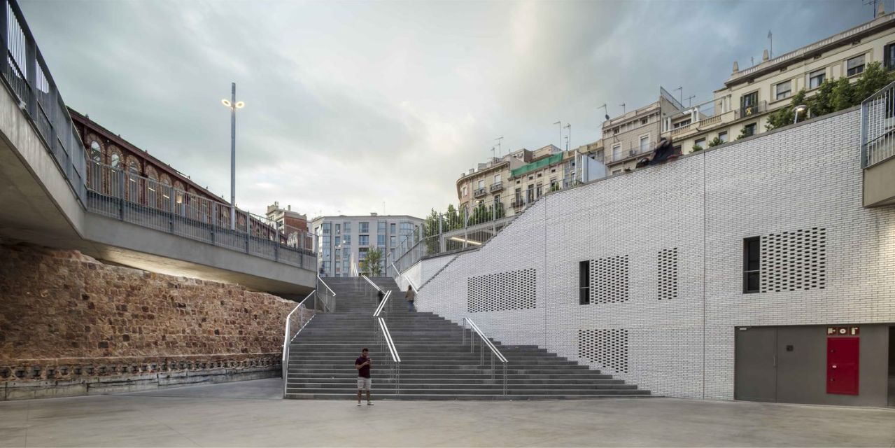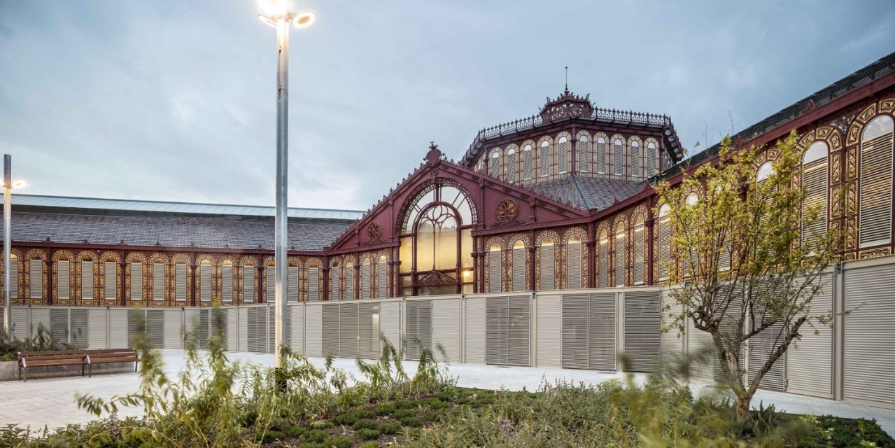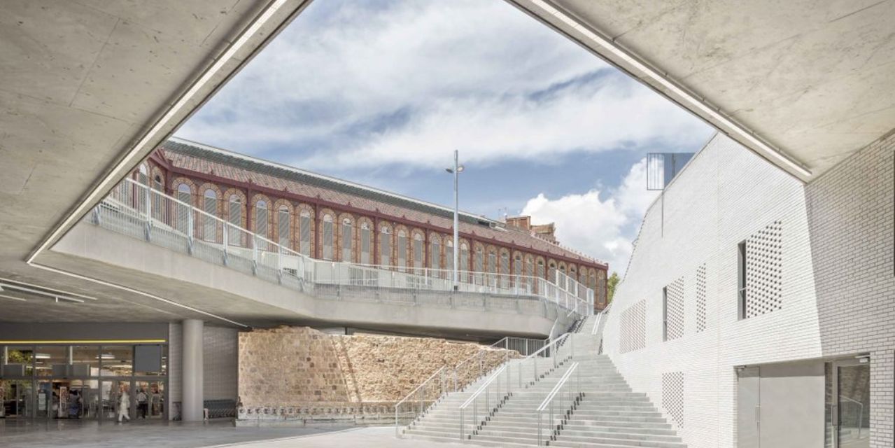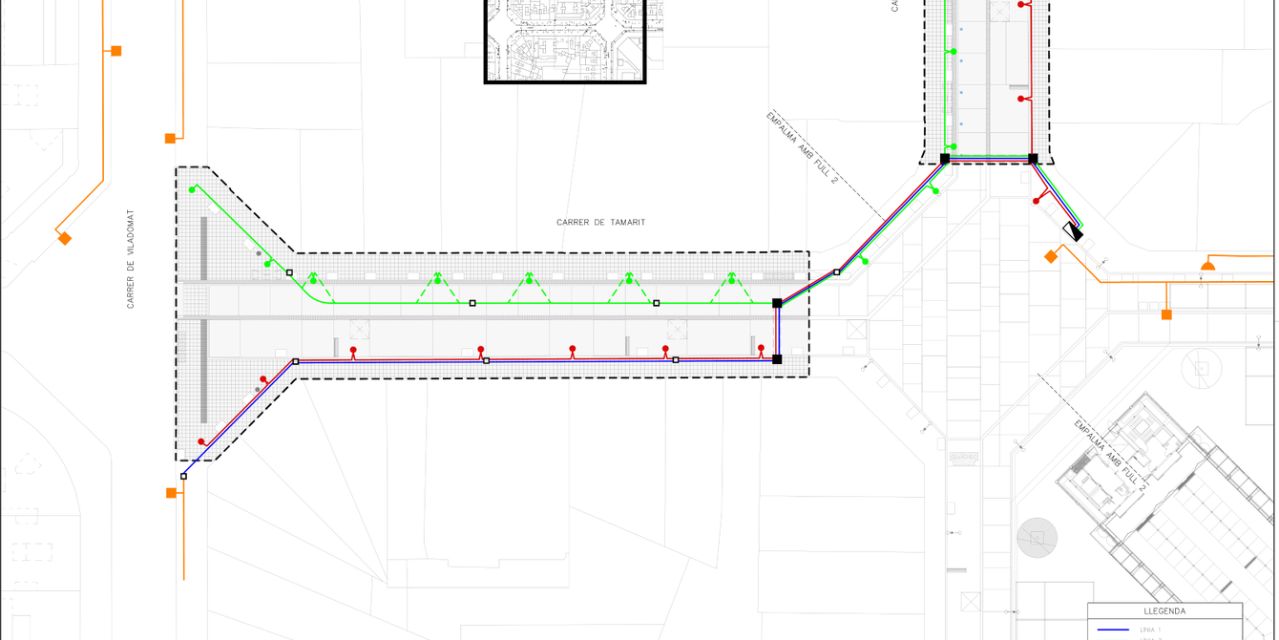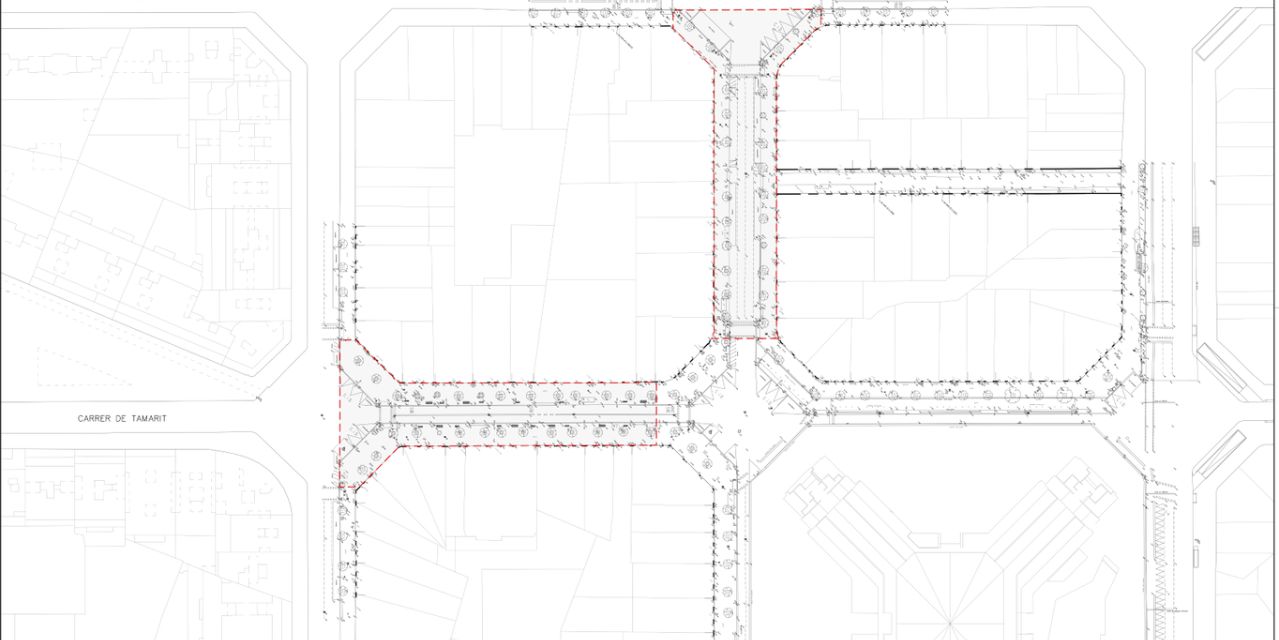Masterplan for the redevelopment of Tamarit street between Comte Borrell and Viladomat and Comte Borrell street between Tamarit and Floridablanca, in the context of the remodeling of the Sant Antoni Market building itself and the Superilles project promoted by the Barcelona City Council.
General information:
Name of the Project: Sant Antoni Market Urbanization.
Date (year): 2019
Client: BIMSA - Mercats de Barcelona
Location: Barcelona, spain
Team of collaborators: Carmen Ruiz and Jordi Rosich.
Photography property: Adrià Goula (https://www.adriagoula.com)
Project summary:
The objective of the Masterplan project is to carry out the redevelopment of Tamarit street, located between Comte Borrell and Viladomat, and Comte Borrell street, between Tamarit and Floridablanca, as part of the remodeling of the Sant Antoni Market building and the Superilles project promoted by the Barcelona City Council.
Project details:
The project focuses on the creation of a pacified square, with the objective of recovering space for pedestrians. A longitudinal space of between 5 and 6 meters wide has been created in each street, destined for the creation of vegetated areas, which significantly increases the green areas in the project area and provides rest areas.
It is important to note that priority has been given to minimizing the works necessary to achieve this urban transformation, in a total intervention area of 4,696 m².
The overall performance of the Superblock has been divided into two phases:
- PHASE 1 of the project, which encompasses the surroundings of the Sant Antoni Market, within the block bounded by Tamarit, Comte Borrell, Manso and Comte Urgell streets.
- PHASE 2 of the project, which includes the rest of the "cross" of the superblock: Borrell between Floridablanca and Tamarit, and Tamarit between Borrell and Viladomat.
Masterplan
