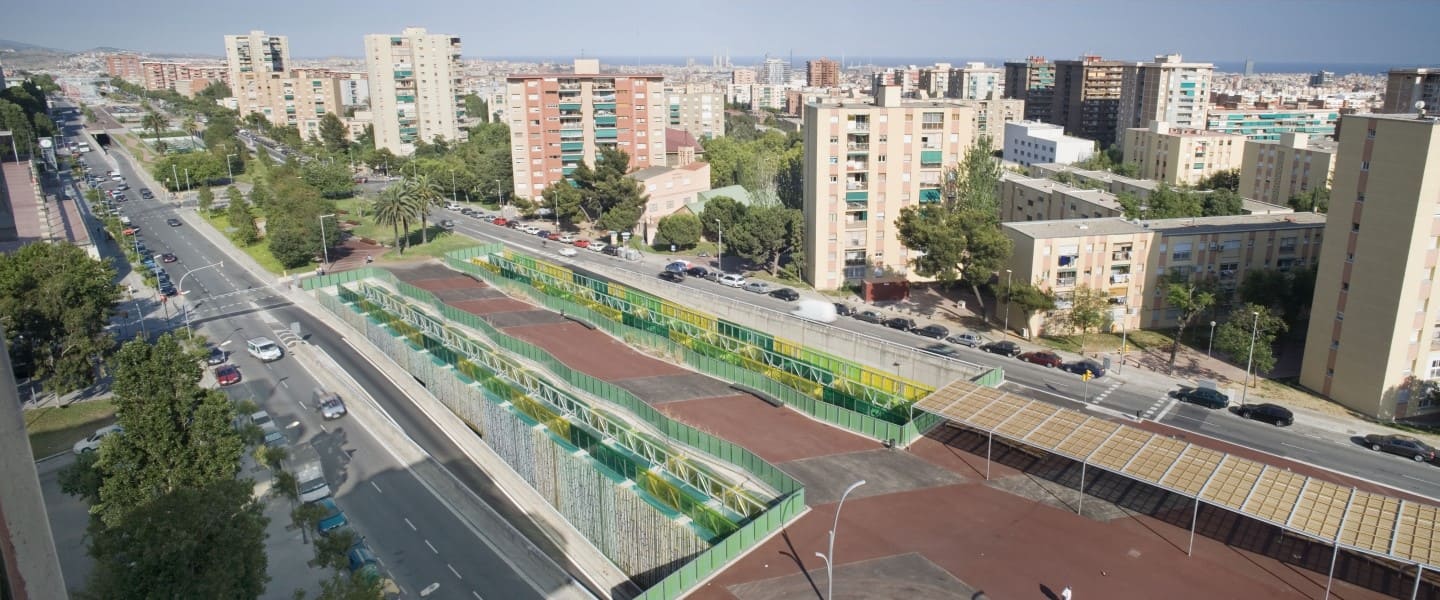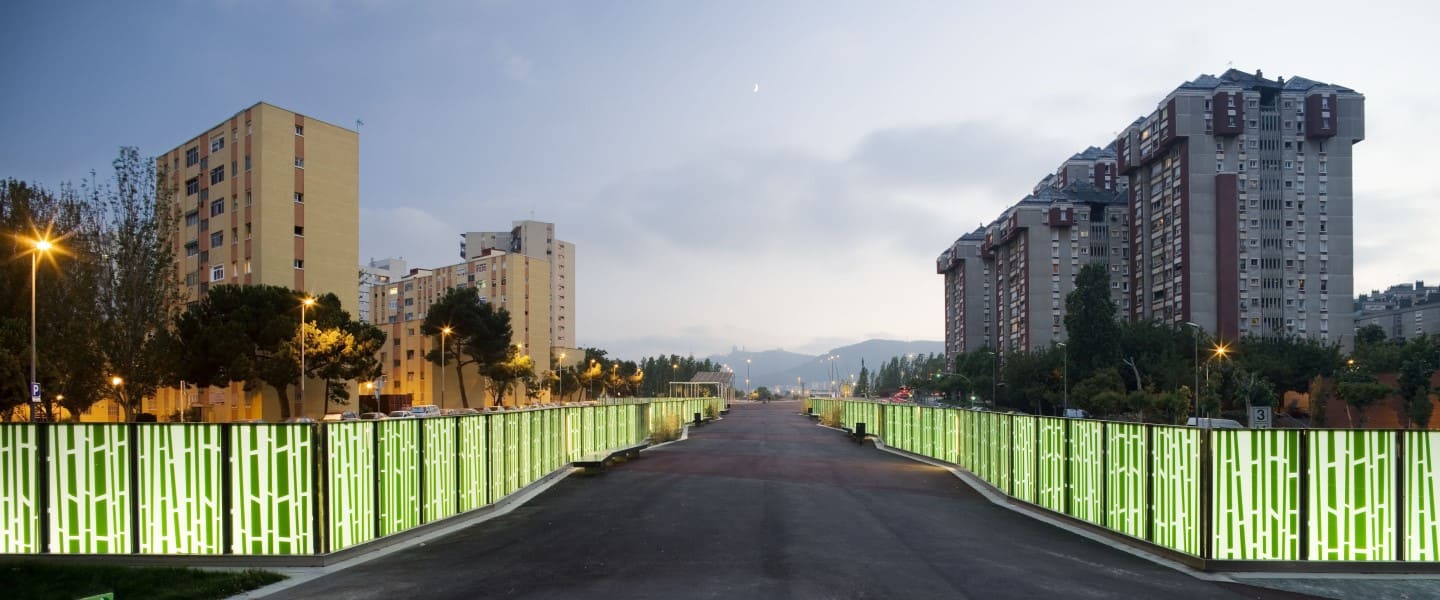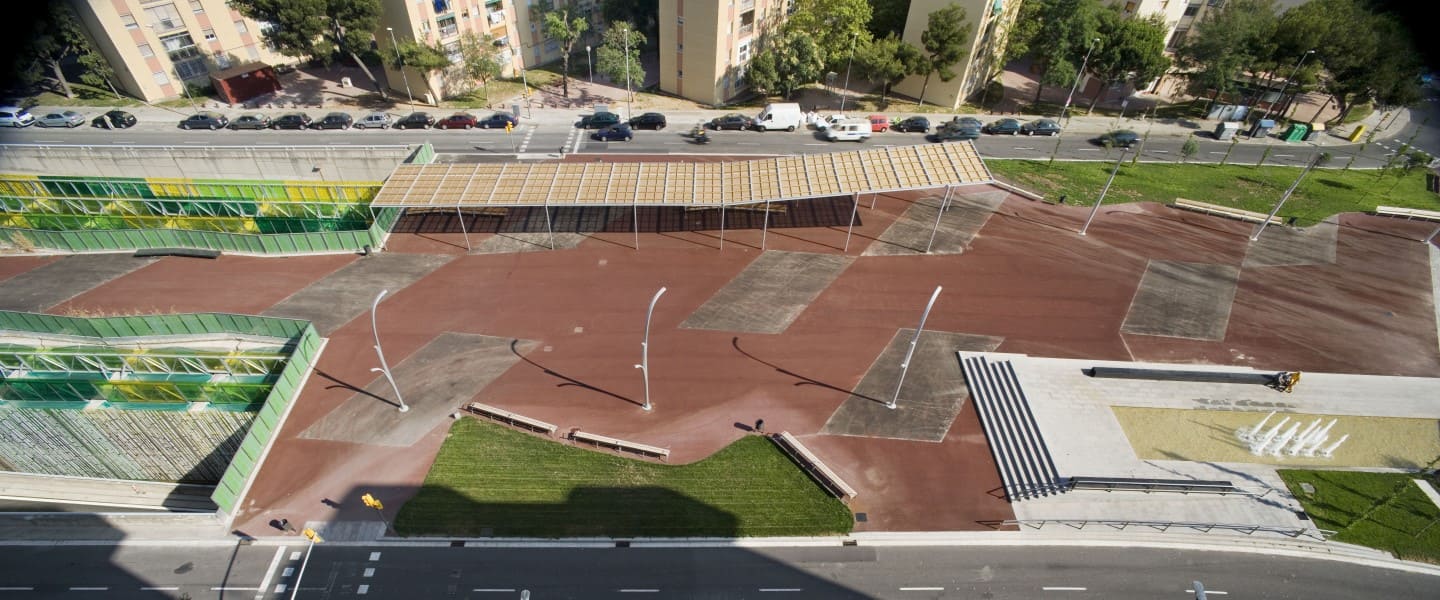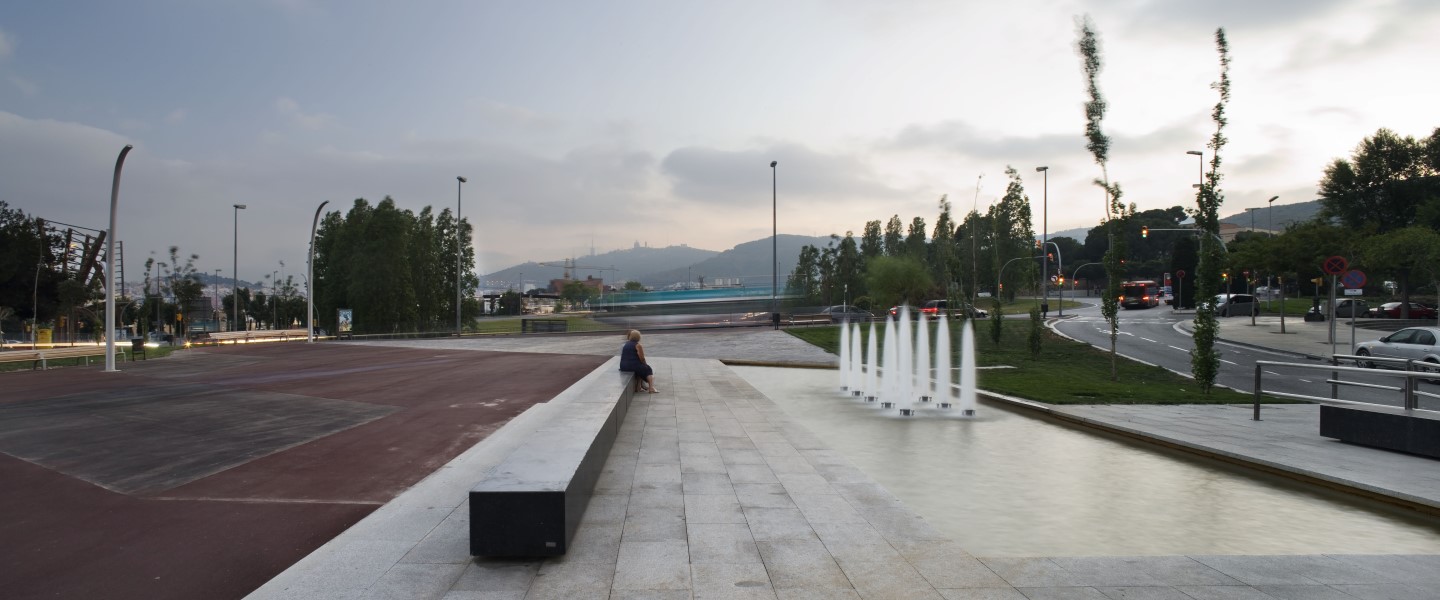At SOCOTEC we have worked on the Ronda de Dalt urban development project, one of the most important road infrastructures in the city of Barcelona.
General information
Date: 2006
Client: Bagursa
Location: Barcelona - Spain
Photo copyright: ©SOCOTEC Spain

Talk to our experts
Project summary
The contract covered designing the urbanisation project for the modification of the general metropolitan plan of the area contained within the roads of Ronda de Dalt, Avinguda Meridiana and Carretera de Ribes. The budget for the project came to €5,469,277.34, tax excluded.
Project details
The project involved identifying the work that needed to be carried out to build a new road connecting Ronda de Dalt (in the direction of Llobregat) with Avenida Meridiana (in the direction of Girona), as well as to ease traffic on Carretera de Ribes – specifically, on the stretch between Carrer Turó de la Trinitat and Avinguda Meridiana.
The road is a 650 m stretch running parallel to the eastern side of Avinguda Meridiana. This project restricted use of the section of Carretera de Ribes between Carrer Turó de la Trinitat and Avinguda Meridiana to local inhabitants and buses only.
The first part of the project took place alongside the Ronda de Dalt motorway and involved expanding another roadway and creating an 8 m stretch of pavement.
The second section covered a 450 m long road running alongside Avinguda Meridiana. This section included building an 85 m long underpass below the Carretera de Ribes exit slip road on Avinguda Meridiana. The entryway to underpass starts with a 7% slope that ends when level with Avinguda Meridiana.
In addition to the construction of a new road, the project also involved carrying out important renewal work, such as urbanisation on the new pavement on Ronda de Dalt with all of the associated urban components. The main structures added to the road were retaining walls of various sizes, a 7.2 m‑wide tunnel passing below two roads on different levels, and display panels measuring 100 cm, 80 cm and 60 cm on 8 m, 6.5 m and 4.5 m brackets respectively.
The project also involved reinforcing two of the metal pillars for an existing footbridge that would otherwise have been affected by the tunnel section of the new construction.

Our
Construction projects
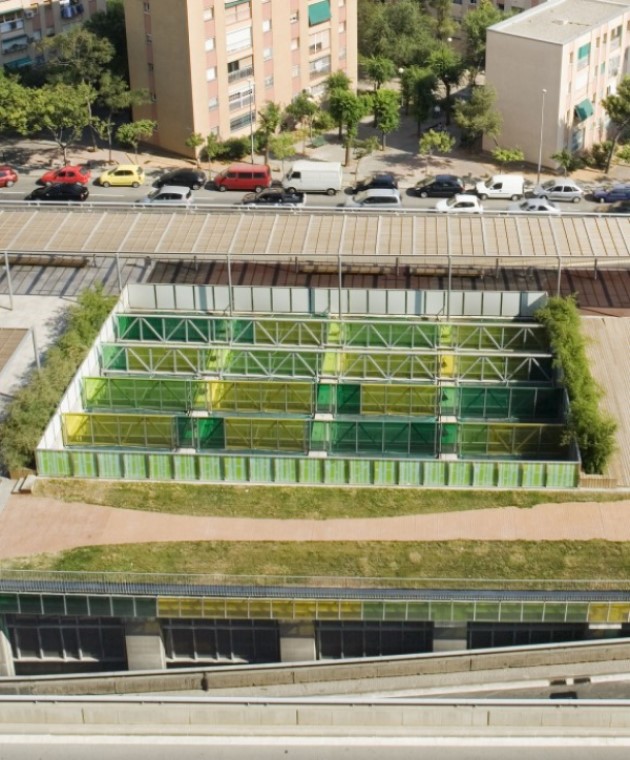
The following studies and appendices were also carried out as part of the construction project :
- Topography,
- Route design,
- Geology and geotechnics,
- Road surfaces and pavements,
- Structures, walls and tunnels,
- Public lighting systems,
- Drainage and sewage,
- Existing services,
- Affected services,
- Accessibility,
- Traffic, signage, traffic lights, beacons and road barriers,
- Fire prevention,
- Project organisation and progress studies,
- Price substantiation,
- Quality control plans,
- Health and safety studies.
The following studies and appendices were also carried out as part of the construction project :
- Topography,
- Route design,
- Geology and geotechnics,
- Road surfaces and pavements,
- Structures, walls and tunnels,
- Public lighting systems,
- Drainage and sewage,
- Existing services,
- Affected services,
- Accessibility,
- Traffic, signage, traffic lights, beacons and road barriers,
- Fire prevention,
- Project organisation and progress studies,
- Price substantiation,
- Quality control plans,
- Health and safety studies.
The project’s various measurements are outlined below :
Actions | Capacity |
|---|---|
Excavation | 9.692,84 m3 |
Embankment | 12.305,68 m3 |
Asphalt agglomerates (hot bituminous mixes) | 1.909,00 t |
Pavement paving | 2.672,00 m2 |
Structural concrete | 2.223,03 m3 |
Passive/active steel | 594.749,61 kg |
What’s more, the project also involved installing or replacing various services :
- Replacement after reallocation:
- Low and medium voltage electricity networks,
- Traffic control systems.
- Installation of new networks:
- Drinking water,
- Electricity,
- Telecommunications,
- Risk management system for new plantations,
- Public lighting systems,
- Drainage and sewage.



