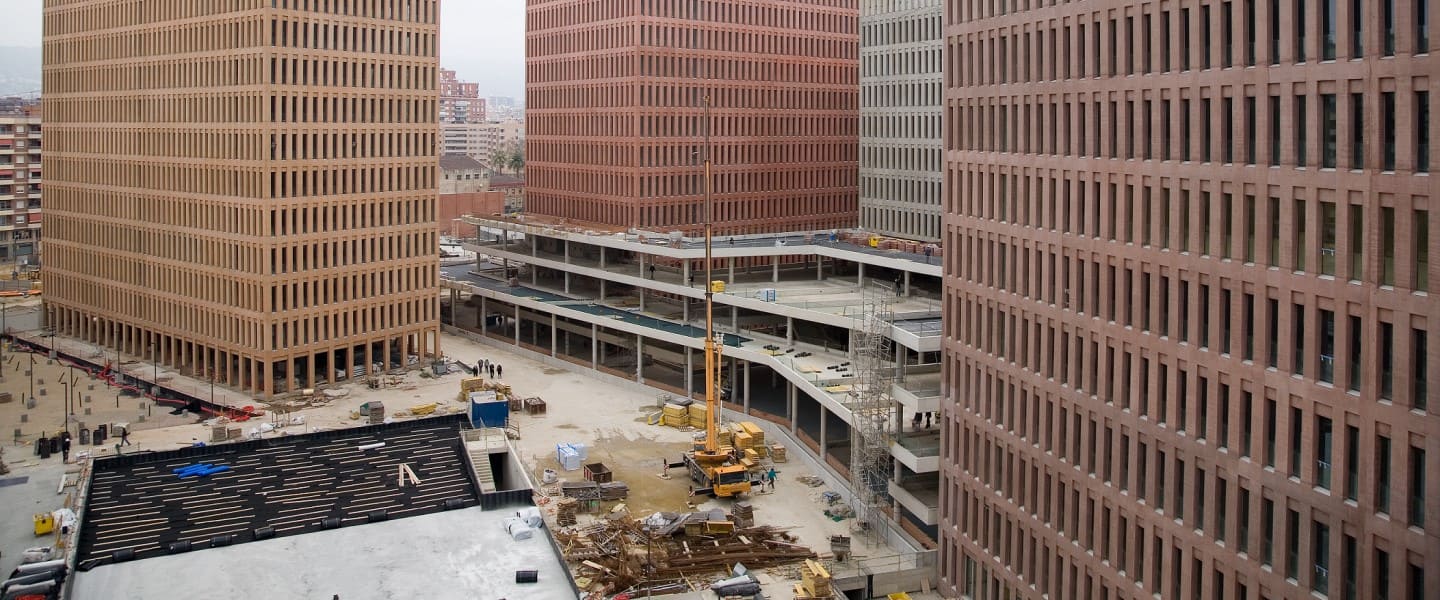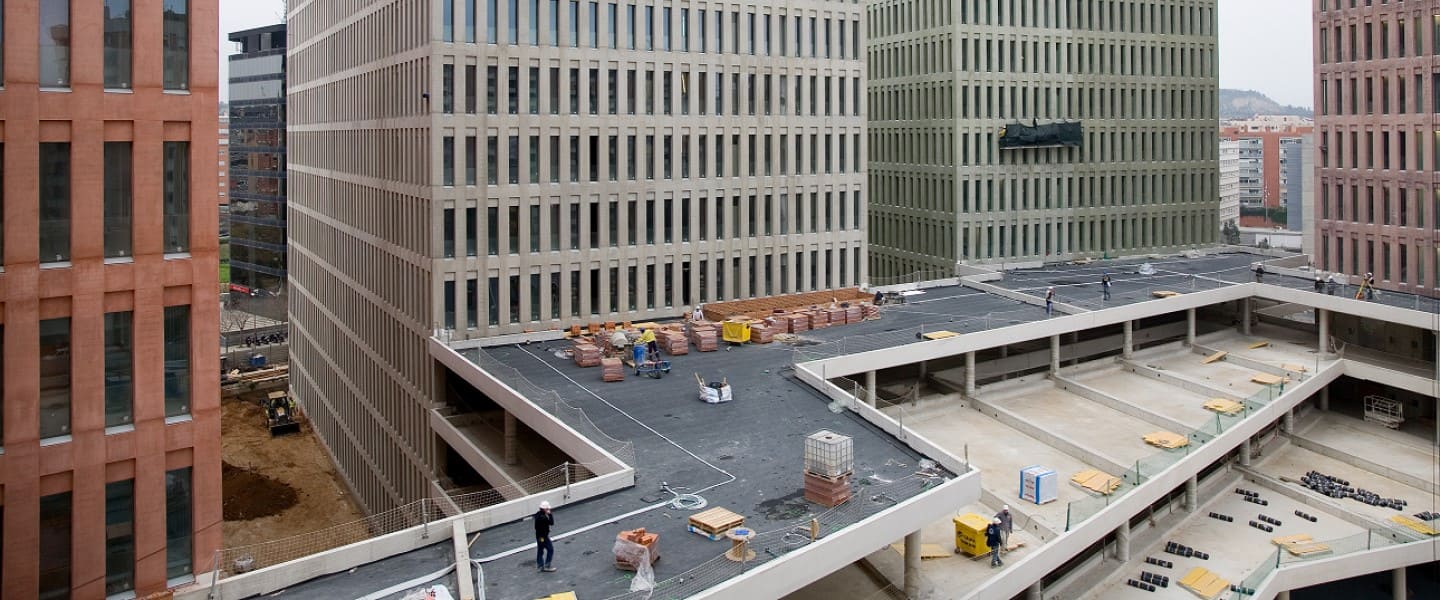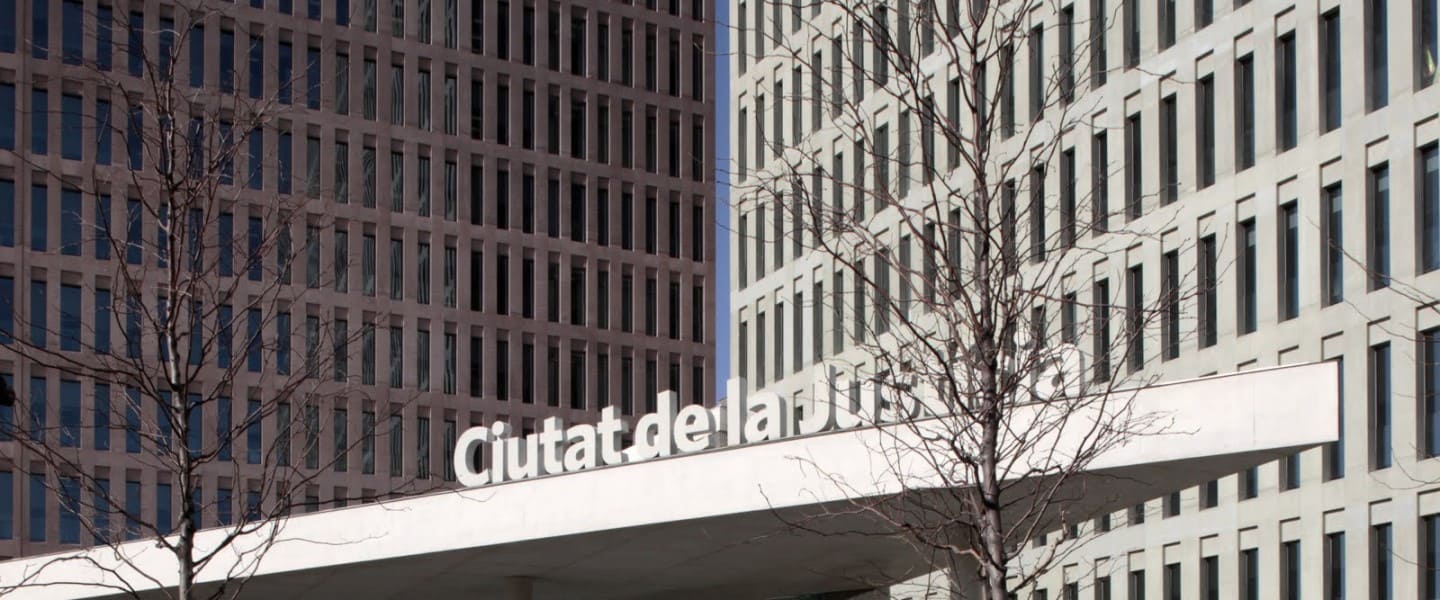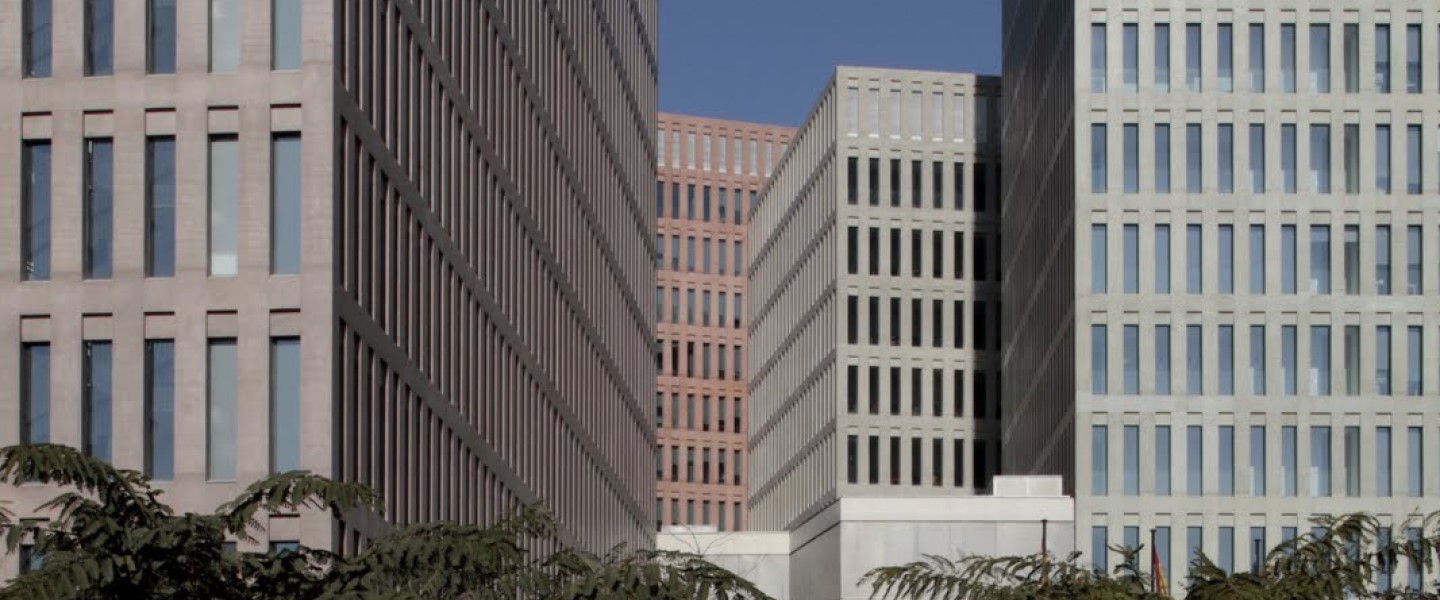SOCOTEC's professional team has carried out the structural design and site management of the construction project of the Ciutat de la Justícia in Barcelona.
General information
Date: 2003 - 2008
Client: David Chipperfield architects y b720 arquitectura
Location: Barcelona - Spain

Talk to our experts
Project summary
The City of Justice of Barcelona and Hospitalet de Llobregat is an architectural complex made up of nine buildings, seven of which house judicial departments, as well as homes, offices and retail spaces for private use.
Project details
The complex is made up of twelve blocks of varying heights, ranging from 4-story structures to 17-storey ones from the ground up. The complex covers the entirety of the site – i.e. 180x200 m approx. with three basement levels, the lowest 4 m of which are below the water table. The various buildings that make up the complex are linked by a single unobstructed 5‑storey atrium.
The structure is made of solid slabs and rectangular and circular pillars, all made of reinforced concrete. A high resistance 50MPa concrete was used to meet the load-bearing requirements of the complex, which has spans extending 7.2x7.2 m, in many cases across 20 storeys.
Its foundations have been resolved with a deep typology using diaphragm walls and a suppression slab, completed by a diaphragm wall perimeter embedded in the underlying materials to a depth that guaranteed its watertightness during the formation period of the excavation.








