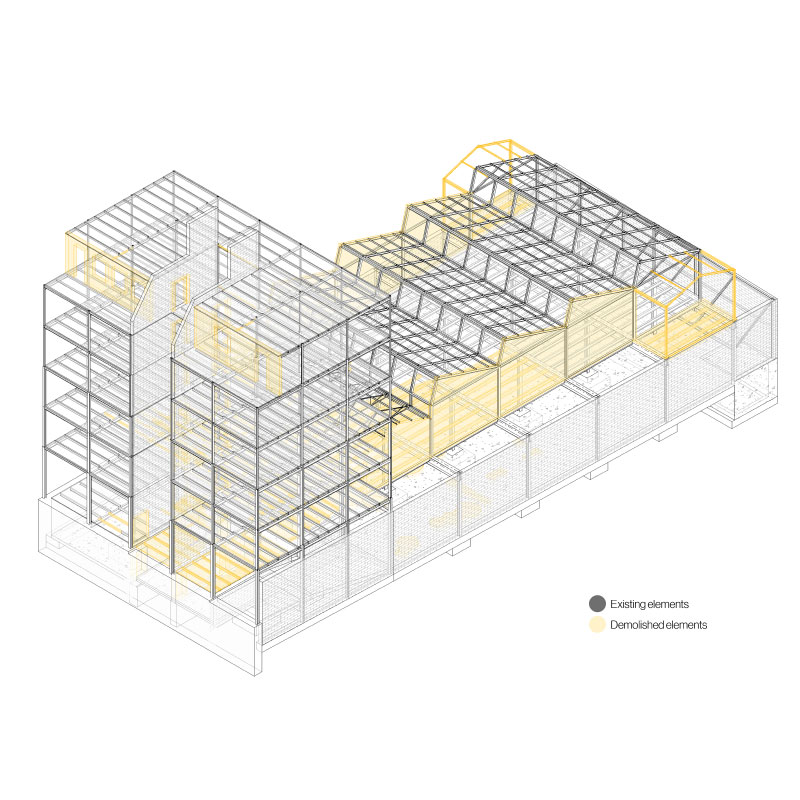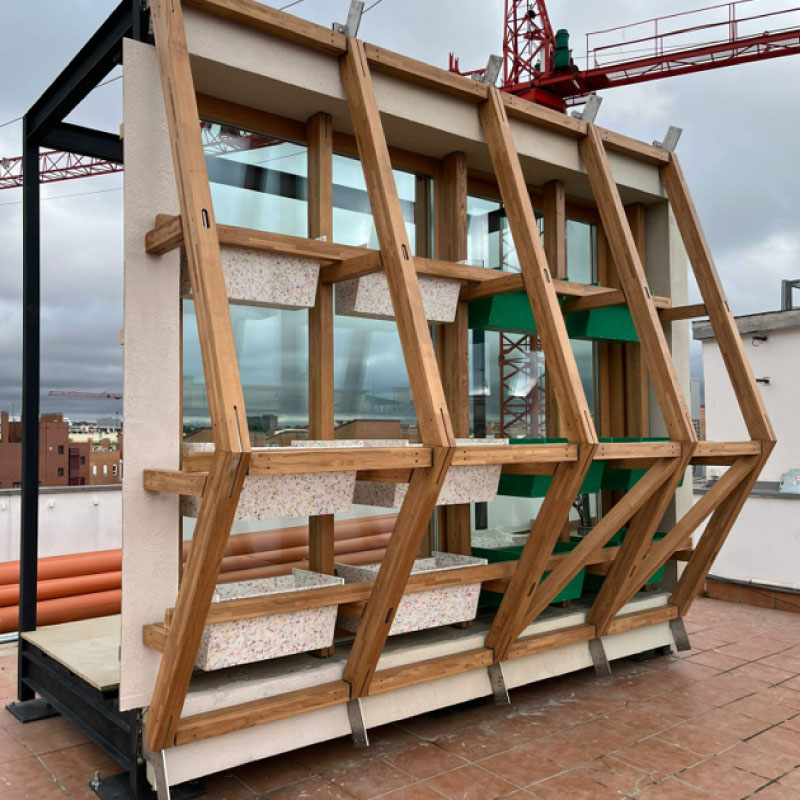Transforming an industrial complex into a model of urban sustainability
SOCOTEC has actively participated in this project, providing innovative solutions in the fields of facilities, structures and sustainability, as well as advising on obtaining BREEAM certification.
- Location: Madrid, Spain
- Year: 2021 - Under construction
- Client: Daniel and Nina Carasso Foundation
- Architecture: Huselii (Husos + Elii)
This comprehensive refurbishment, aimed at transforming a former industrial complex into an iconic and sustainable building, reflects our ability to integrate advanced engineering with a respectful approach to the environment and urban communities.

Talk to our experts
Challenges and solutions
The project poses the challenge of turning a highly ambitious architectural design into a technical and constructive reality. The initial complex consists of two buildings: a tower and a longitudinal warehouse with a sawtooth roof, typical of industrial constructions.
Our team carried out extensive geotechnical, structural and material studies to analyse the condition of the building before the refurbishment. This included modeling in Revit and advanced calculations in Robot to determine the interventions needed.

ENGINEERING TO PROVIDE SOLUTIONS
Main structural interventions:

- Lateral stability:
- Creation of rigid diaphragms in forgings with a compression layer attached.
- Installation of bracing systems in tower and warehouse, combining steel and wood.
- Reinforcement of walls:
- Incorporation of metal frameworks connected to foundations.
- Reinforcement of columns and beams:
- Addition of metal elements (plates and profiles).
- Foundation:
- Screeding of footings under walls and pillars.
- Facade and pergola:
- Wooden structure supported on the perimeter of the slabs, using Accoya® to guarantee durability.
- Lateral stability:
- Creation of rigid diaphragms in forgings with a compression layer attached.
- Installation of bracing systems in tower and warehouse, combining steel and wood.
- Reinforcement of walls:
- Incorporation of metal frameworks connected to foundations.
- Reinforcement of columns and beams:
- Addition of metal elements (plates and profiles).
- Foundation:
- Screeding of footings under walls and pillars.
- Facade and pergola:
- Wooden structure supported on the perimeter of the slabs, using Accoya® to guarantee durability.
Sustainability Strategies
The rehabilitation applies advanced bioclimatic principles to minimize environmental impact, integrating local vegetation and renewable energy systems . Among the solutions implemented are:
- Bioclimatic envelope: Improvement of thermal comfort and reduction of energy needs through an isolated design and the inclusion of vegetation.
- Renewable energies: Installation of geothermal systems and solar capture to power a local energy community.
- Circular cycle: Urban gardens and orchards that take advantage of rainwater and promote biodiversity.

UNIQUE ELEMENTS
Façades with meaning that give personality to the architectural proposal.

The three-dimensional façade is one of the most outstanding elements of the project, designed to give the building a unique and functional identity, while responding to sustainability and durability criteria. A structure of laminated chestnut wood was developed combined with Accoya®, a high-strength acetylated wood especially suitable for outdoors.
This façade fulfils a double function:
- Bioclimatic:
- It houses planters full of vegetation that act as thermal and climate filters, reducing the solar incidence inside and improving the energy efficiency of the building.
- The carefully selected vegetation also contributes to the improvement of urban air quality and promotes local biodiversity.
- Modular and sustainable:
- The modular design allows for easy and quick replacement of any parts that may deteriorate, ensuring a long service life of the system without compromising the rest of the structure.
- Custom metal plates and pins, developed in collaboration with the manufacturer, were used to optimize the connection and assembly of the wooden parts.
The three-dimensional façade is one of the most outstanding elements of the project, designed to give the building a unique and functional identity, while responding to sustainability and durability criteria. A structure of laminated chestnut wood was developed combined with Accoya®, a high-strength acetylated wood especially suitable for outdoors.
This façade fulfils a double function:
- Bioclimatic:
- It houses planters full of vegetation that act as thermal and climate filters, reducing the solar incidence inside and improving the energy efficiency of the building.
- The carefully selected vegetation also contributes to the improvement of urban air quality and promotes local biodiversity.
- Modular and sustainable:
- The modular design allows for easy and quick replacement of any parts that may deteriorate, ensuring a long service life of the system without compromising the rest of the structure.
- Custom metal plates and pins, developed in collaboration with the manufacturer, were used to optimize the connection and assembly of the wooden parts.
Recognitions
The Infinito Delicias project received the Gold Award at the Holcim Awards 2023 for Europe, a recognition that underlines its exemplary nature in terms of social, energy and environmental sustainability. This award highlights the importance of integrating sustainable architecture and inclusive strategies into urban design.
SOCOTEC, as a leader in engineering and sustainability, has been key to materialising this project, demonstrating our ability to offer innovative technical solutions aligned with the values of sustainability and for the building sector.




