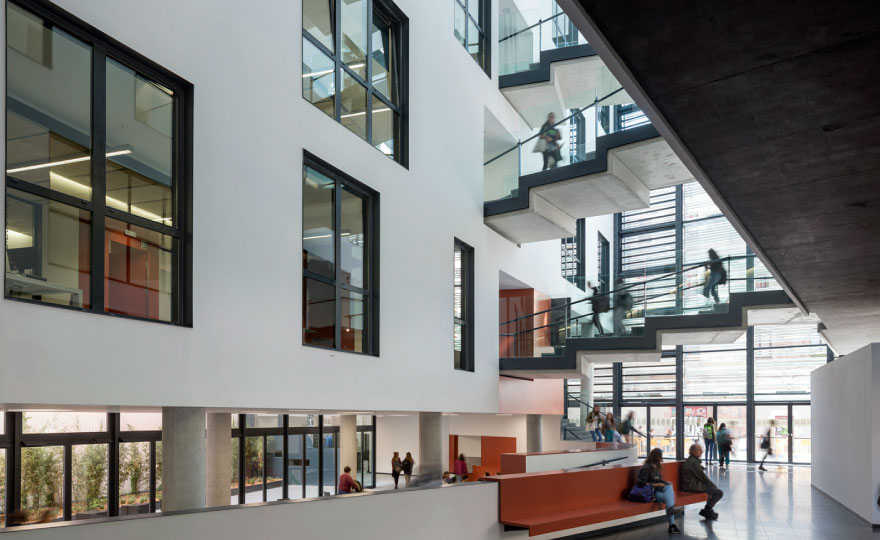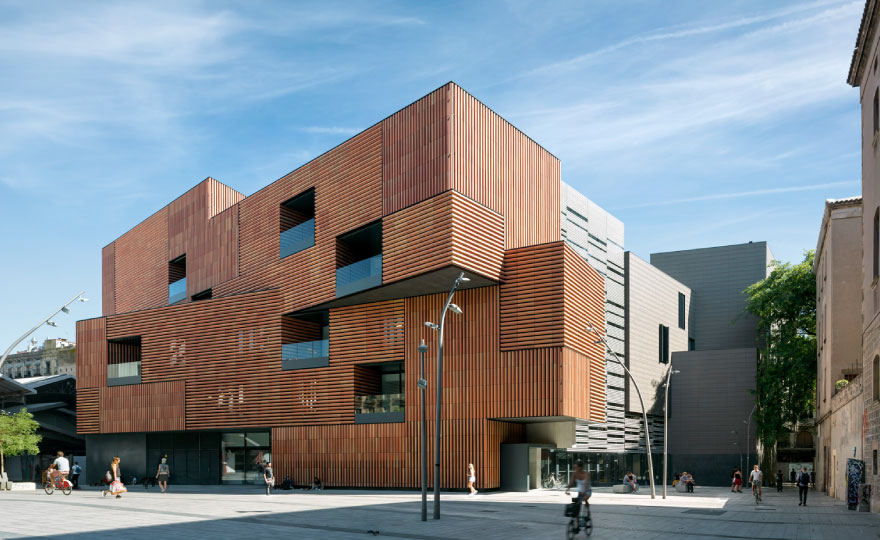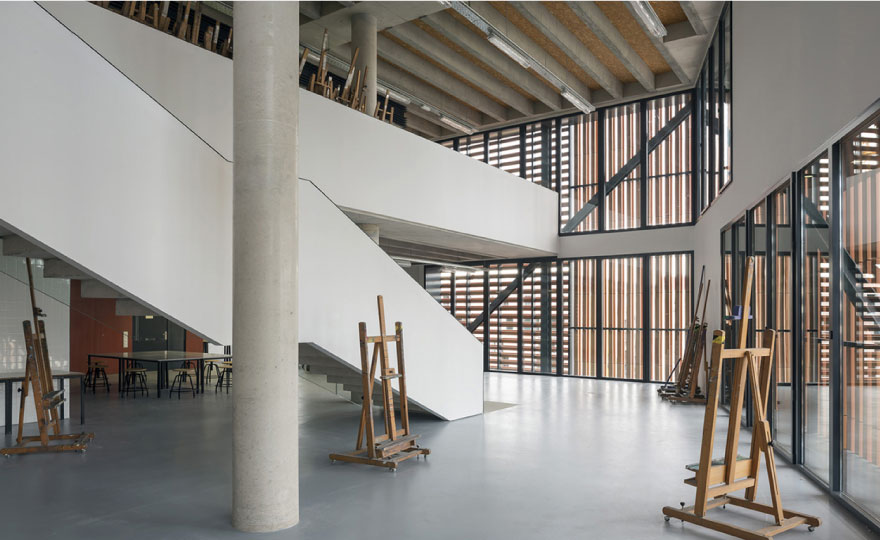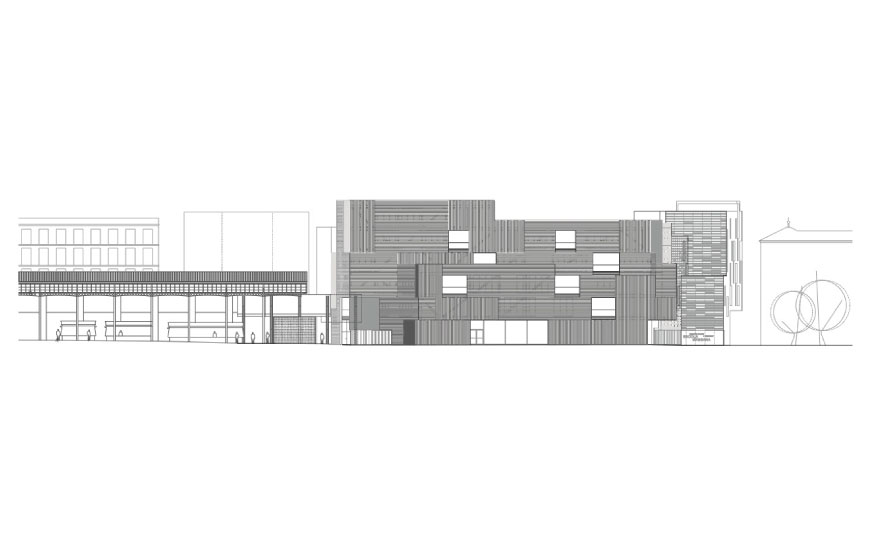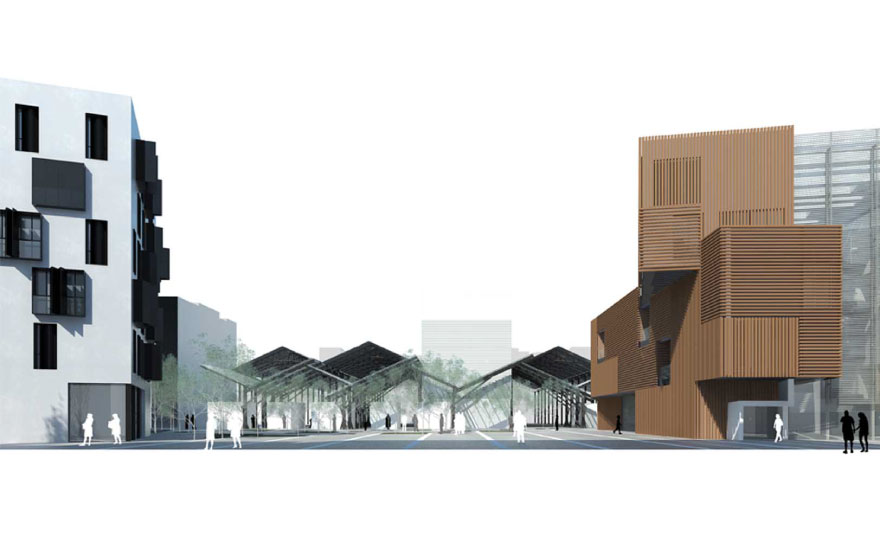SOCOTEC brings innovative structural engineering solutions to the ambitious design of the Escola Massana in Barcelona.
El equipo de ingeniería estructural de BOMA, perteneciente al grupo SOCOTEC, colaboró estrechamente con el Estudio de Arquitectura Carme Pinós en el diseño estructural de la innovadora Escola Massana. Gracias a su amplia experiencia en estructuras singulares, BOMA aportó soluciones técnicas que permitieron materializar la visión arquitectónica de Carme Pinós.
- Year: 2015
- Client: Carme Pinós Architecture Studio
- Location: Barcelona
Located in Barcelona's iconic Plaza de la Gardunya, the Escola Massana offers a wide range of programs in art and design. The building, divided into three independent blocks joined by expansion joints with pins, is perched above a three-level underground car park. The structural complexity of this project required detailed analysis and tailor-made engineering solutions to ensure the stability and functionality of the building

Talk to our experts

ART & ENGINEERING
Structural engineering as an artistic value
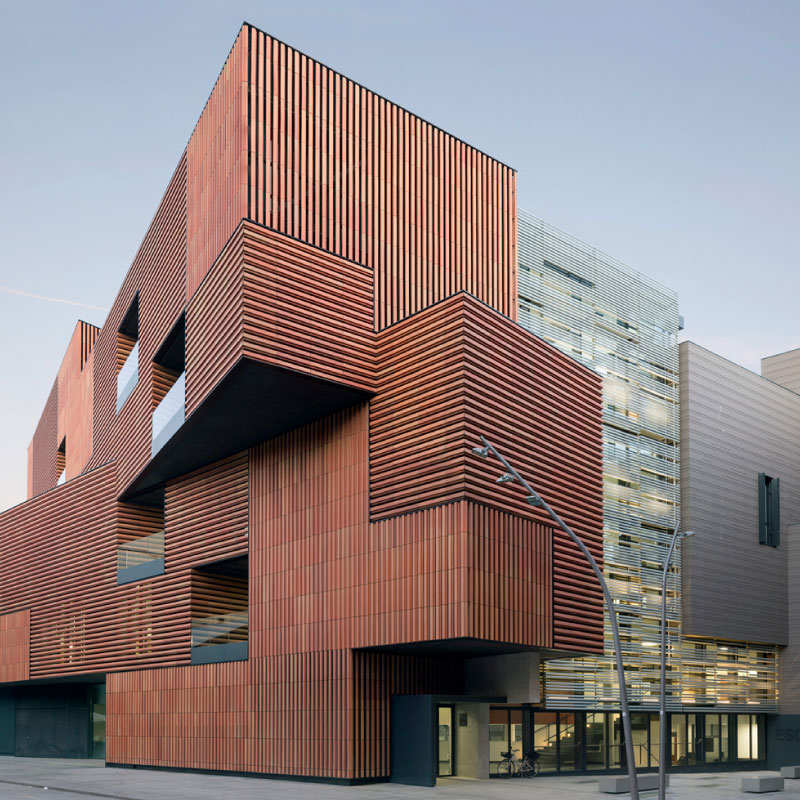
The structural design of this building reflects a sculptural approach, with cantilevers and edges that bring movement to the façade. With an area of 11,000 m², the project focuses on creating a bright and open interior space, while maintaining a harmonious appearance with the urban environment.
Each of the three blocks has a unique structural typology. Two blocks are built with solid slabs, while the main block of the façade features a unidirectional slab system. The vertical structure includes concrete beams and pillars that vary according to the section of the building.
The structural design of this building reflects a sculptural approach, with cantilevers and edges that bring movement to the façade. With an area of 11,000 m², the project focuses on creating a bright and open interior space, while maintaining a harmonious appearance with the urban environment.
Each of the three blocks has a unique structural typology. Two blocks are built with solid slabs, while the main block of the façade features a unidirectional slab system. The vertical structure includes concrete beams and pillars that vary according to the section of the building.
This project is a clear example of how SOCOTEC's structural engineering integrates perfectly with the most avant-garde designs of the main architecture firms in Barcelona. By working closely with architects, SOCOTEC provides innovative structural solutions that not only meet the functional requirements of buildings, but also enhance their aesthetics and contribute to their transformation into true urban icons.



