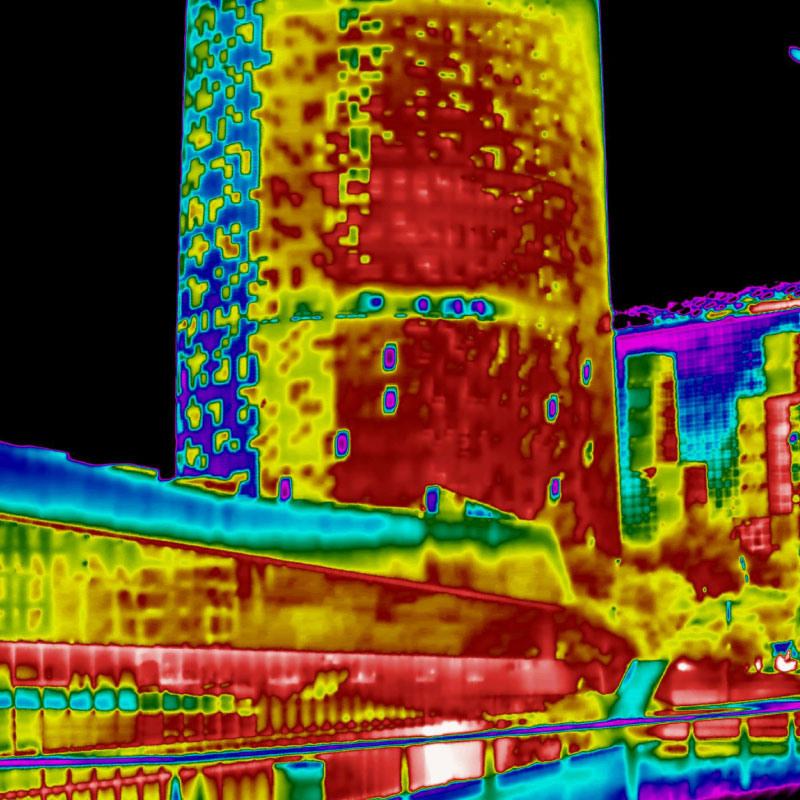In modern construction, energy efficiency and sustainability are key aspects that are reflected in the growing adoption of certifications such as Passivehouse, LEED and others.

These certifications not only guarantee the quality and energy performance of buildings, but also help to reduce their environmental impact and improve the comfort of occupants. To meet the rigorous requirements of these certifications, a series of on-site activities are carried out that are essential to ensure that the building meets the established standards. These activities include the Blower Door Test, thermographic inspections and commissioning of HVAC installations.

Passivehouse Certification
For Passivehouse, airtightness is crucial, as one of the pillars of this certification is the reduction of energy consumption through rigorous control of thermal losses. A building that does not pass the Blower Door Test will struggle to meet Passivehouse's strict requirements.

LEED Certification
In the context of certifications such as LEED, thermographic inspections or commissioning of HVAC installations help to demonstrate that the building meets energy efficiency standards. At Passivehouse, they are crucial to verify the correct implementation of the construction details that ensure airtightness and thermal insulation.
Blower Door Test: Ensuring the Airtightness of the Building
The Blower Door Test is an essential test in buildings seeking to obtain Passivehouse certification, although it is also relevant to other certifications such as LEED. This test measures the airtightness of the building, i.e. the amount of air that infiltrates through the building's envelopes, such as walls, ceilings, and windows.
How does the Blower Door Test work?
The procedure involves sealing the building completely and using a fan mounted on an exterior door to create a pressure difference between the interior and exterior. Then, the air leakage rate is measured. A building with high airtightness will have a low infiltration rate, which means it is efficient at retaining energy, as it minimizes heat or cold losses.

THERMOGRAPHY
Thermographic Inspections: Detecting Critical Points

Thermographic inspections are another fundamental tool in the construction of highly energy-efficient buildings. These inspections use thermal cameras to visualize and measure temperature differences on building surfaces, allowing problem areas to be identified where there could be energy loss.
What is a Thermographic Inspection looked for?
Thermal imaging cameras are capable of detecting thermal bridges, areas where insulation is insufficient, and areas where air might be infiltrating. These inspections are especially useful during construction and in the early stages of building occupancy, as they allow problems to be corrected before they become costly energy losses.
Thermographic inspections are another fundamental tool in the construction of highly energy-efficient buildings. These inspections use thermal cameras to visualize and measure temperature differences on building surfaces, allowing problem areas to be identified where there could be energy loss.
What is a Thermographic Inspection looked for?
Thermal imaging cameras are capable of detecting thermal bridges, areas where insulation is insufficient, and areas where air might be infiltrating. These inspections are especially useful during construction and in the early stages of building occupancy, as they allow problems to be corrected before they become costly energy losses.
Commissioning HVAC Installations: Optimizing Performance
Commissioning HVAC (heating, ventilation, and air conditioning) installations is a critical process that ensures these systems are designed, installed, and operated in accordance with project requirements and energy efficiency expectations.
What does Commissioning entail?
The commissioning process begins in the design phase and continues during the construction and start-up of the building. It includes verification and testing of all HVAC systems to ensure they are performing optimally. This may involve adjustments to systems, calibrating equipment, and verifying that design specifications are met.
On-site activities such as the Blower Door Test, thermographic inspections and commissioning of HVAC installations are essential to achieve certifications such as Passivehouse and LEED. These tests and procedures not only ensure that the building meets energy efficiency standards, but also ensure a comfortable and healthy environment for the occupants. By integrating these processes into construction, you contribute significantly to the creation of more sustainable and efficient buildings, benefiting both users and the environment.
Socotec's Experience in Obtaining LEED and Passivehouse Certifications
Socotec has extensive experience in carrying out the necessary tests to obtain LEED and Passivehouse certifications, supporting its customers at all stages of the project. The company has developed in-depth technical knowledge in the implementation of tests such as the Blower Door Test, thermographic inspections and commissioning of HVAC installations, which ensures compliance with the demanding criteria of airtightness, energy efficiency and sustainability required by these certifications. Thanks to its rigorous approach and its team of experts, Socotec has managed to position itself as a benchmark in the sector, contributing to the certification of numerous sustainable construction projects around the world.
Do you want us to do any of these tests?

You might also be interested...





Add new comment