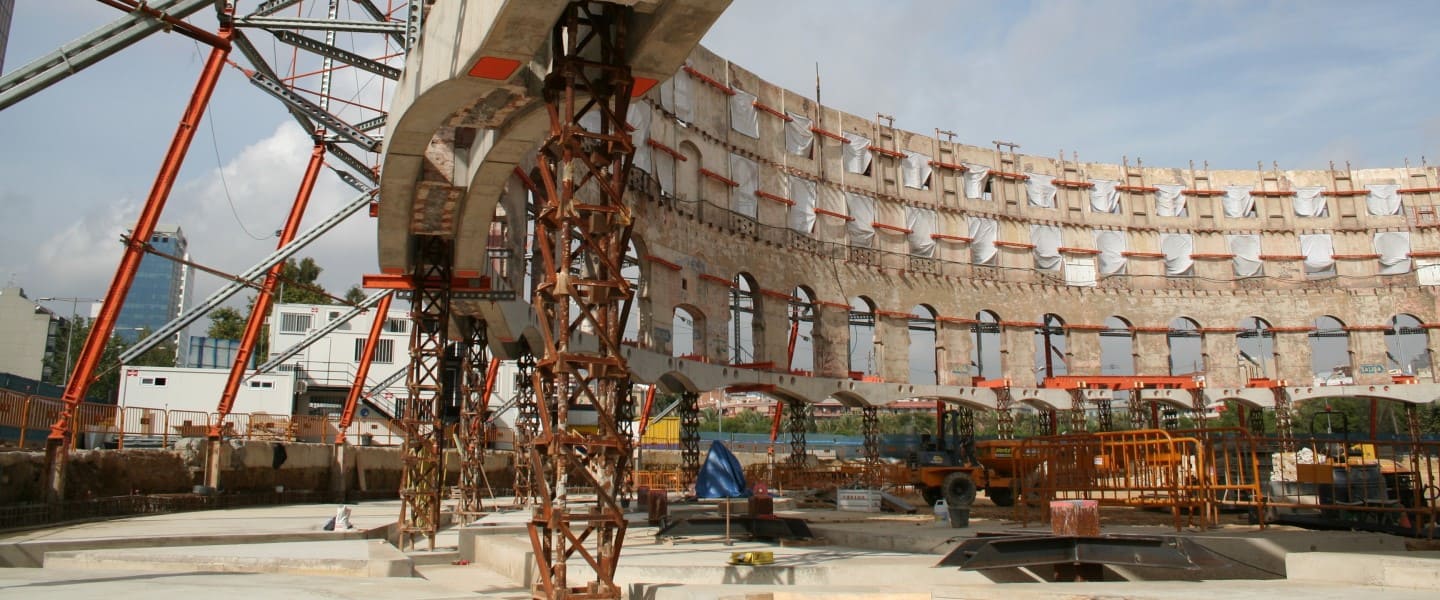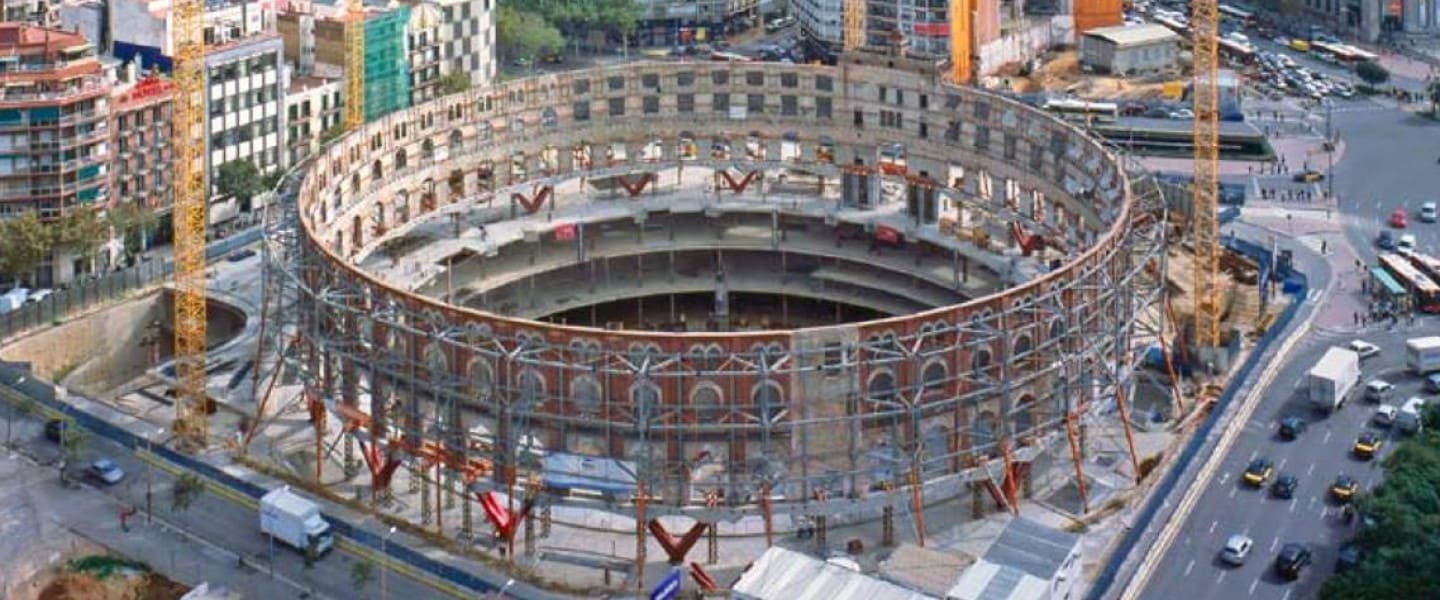We helped restore the Las Arenas bullring and transform it into a shopping centre and a gem in Barcelona’s architecture.
General information
Date: 2002 - 2011
Client: Richard Rogers y Alonso Balaguer
Location: Barcelona - Spain

Talk to our experts
Project summary
Las Arenas shopping centre is the result of the restoration of the old bullring from the turn of the 20th century that was originally built in a Neo-Mudéjar style. The project was immensely complex from a structural point of view, as it involved preserving the facade while building five floors of parking descending 3 m below the water table.
Project details
The project, located in Plaza de España in Barcelona, consisted of two separate areas of attention to convert the existing space into a shopping centre. The first part involved the partial maintenance of the existing structure. This entailed designing a constructive process from the construction of a stabilising structure upon which the work could be carried out, through to demolition studies for the entire existing interior and underpinning the construction. The underpinning was carried out in order to raise the existing facade to its current position, one storey above street level.
The second part of the project was the actual construction of the building. The plan was to create underground floors spanning 63,000 m2 in total, and above ground space of 38,000 m2. The underground section adds up to a total of five floors, reaching 18 m below street level; this involved digging 3 m below the water table. A reinforced concrete structure was built, based on solid slabs and square and cylindrical columns. The roof is formed of a large wooden dome.
The project also accounted for the potential impact of vibration on the structure’s resistance and its capability for service to continue should this occur.






