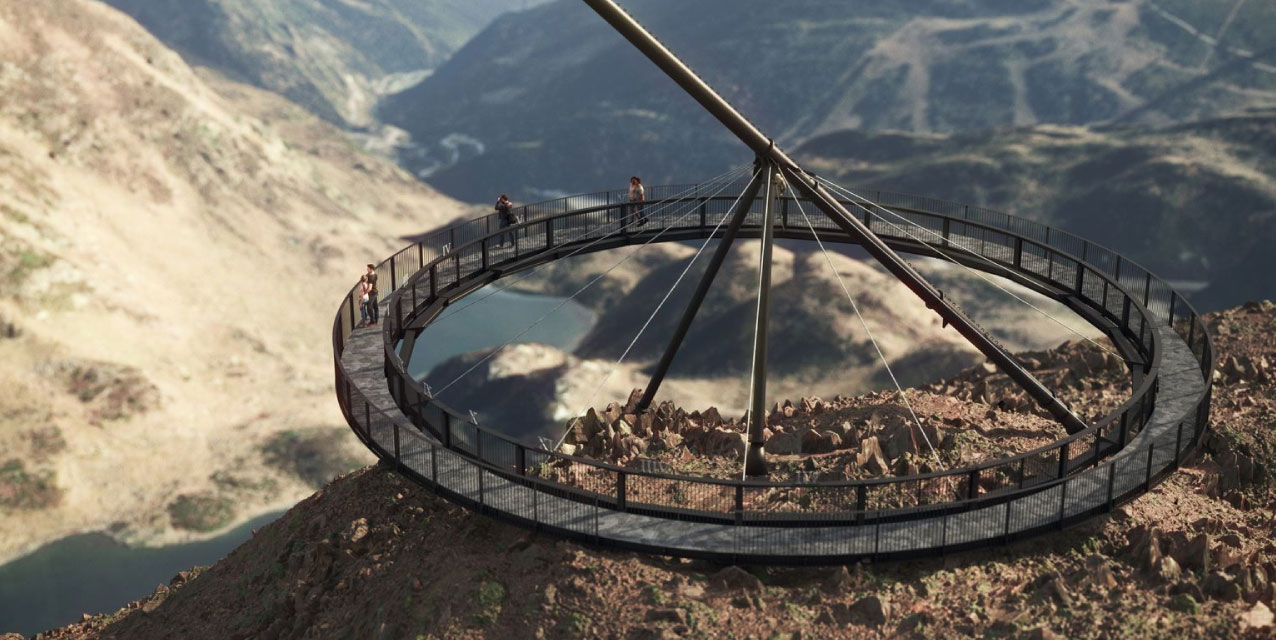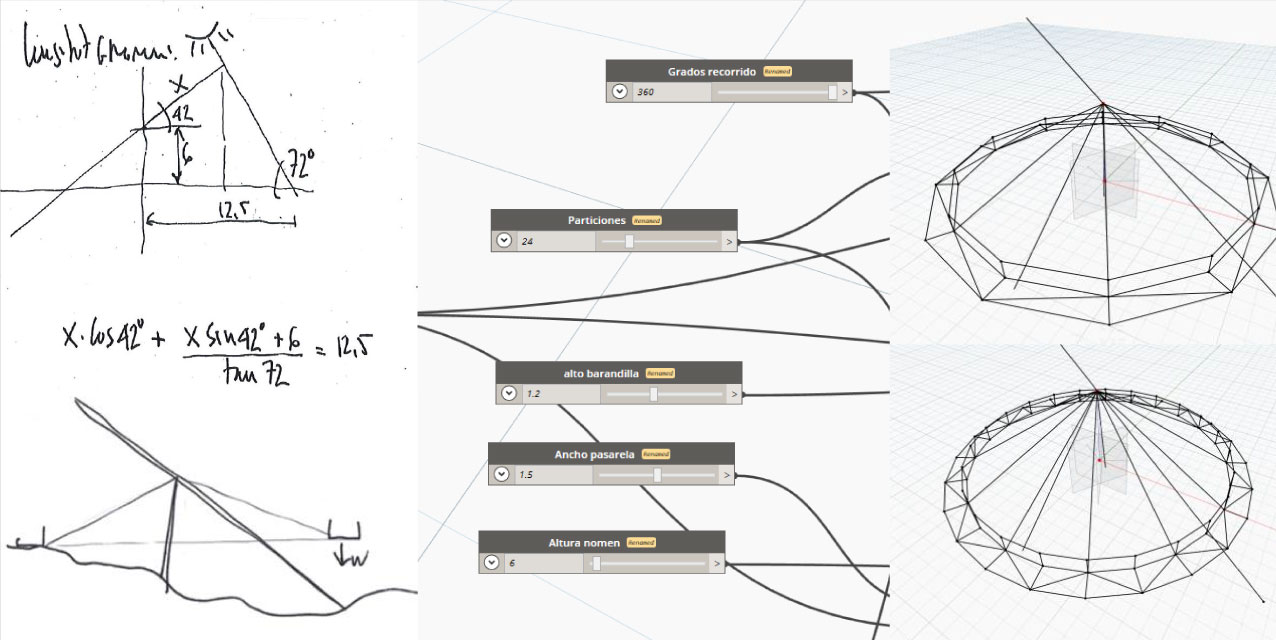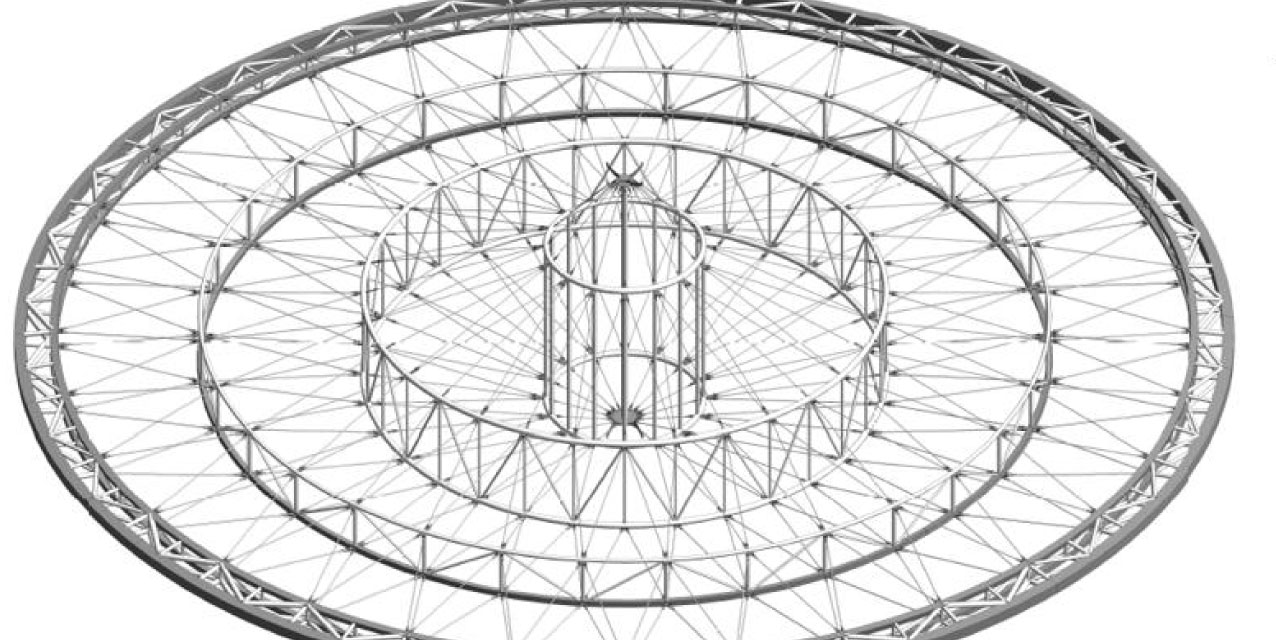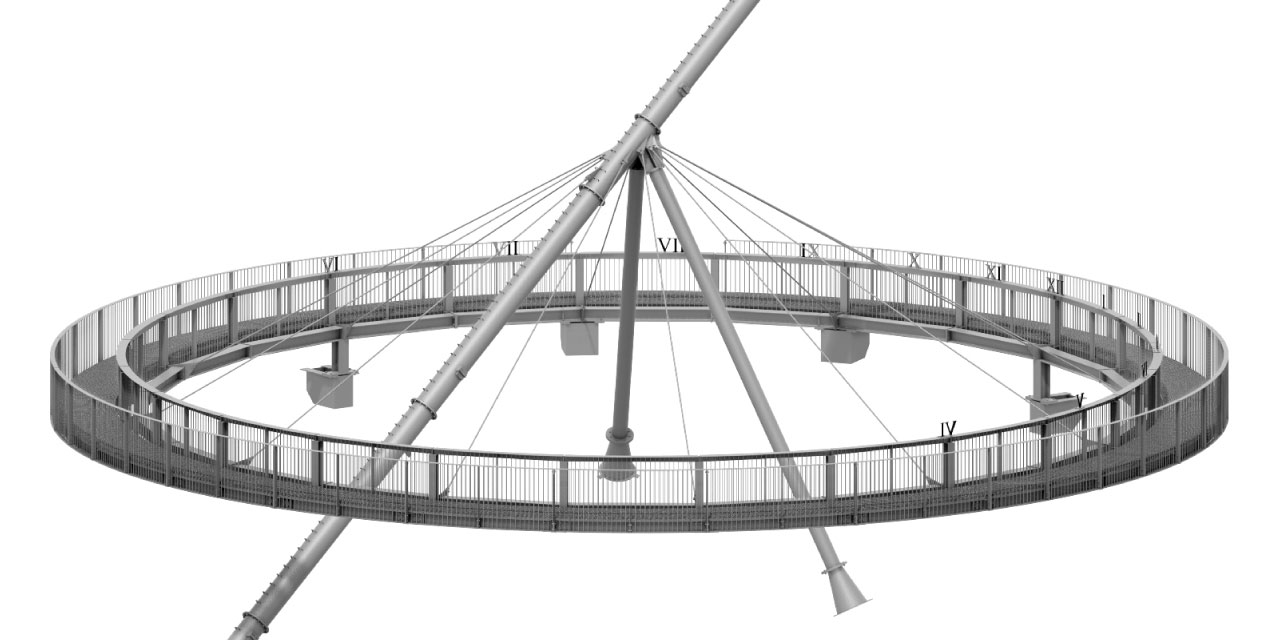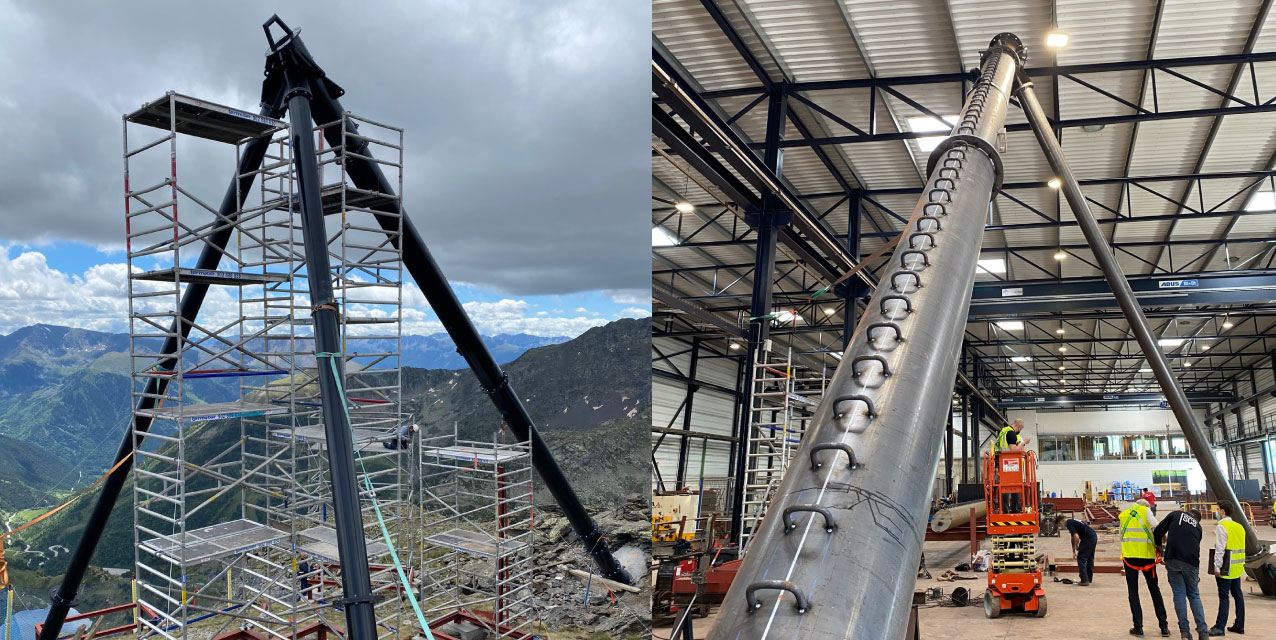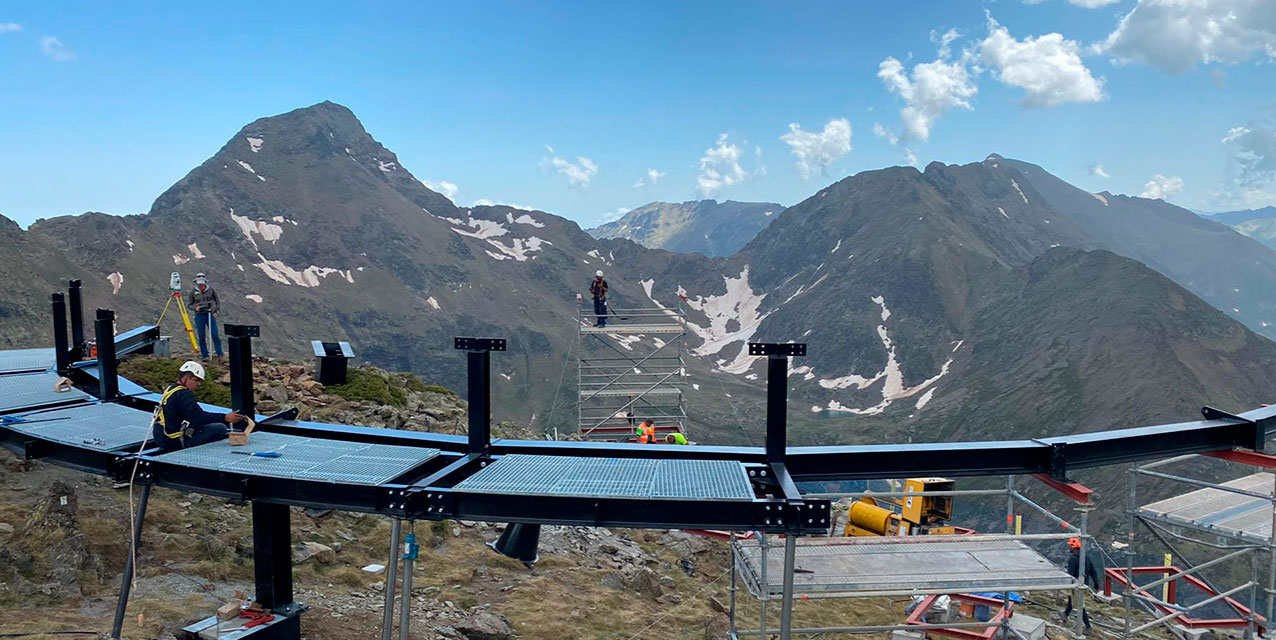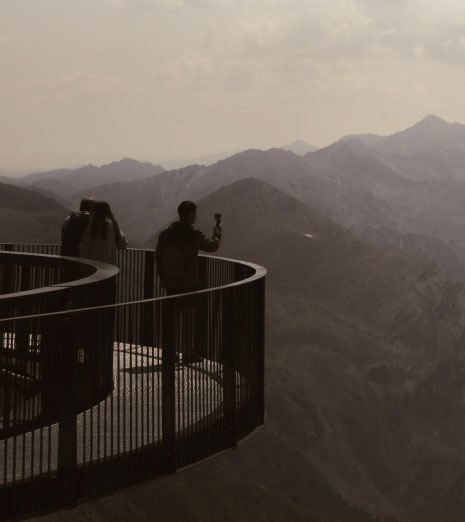Tristaina Viewpoint: A construction of the past and with the engineering of the future
The Tristaina Viewpoint, located in Ordino, Andorra, is a testament to innovation in structural engineering and parametric design. This unique structure combines the essence of a sundial with an emblematic viewpoint on the peak of Peyreguils (2,701m).
General information
Date: 2019 - 2021
Client: ESTUDI - Toni Riberaygua
Location: Ordino, Andorra
Photo property: ESTUDI - Toni Riberaygua
SOCOTEC has participated in the conception of this project by carrying out the engineering consulting project. The BIM Modelling carried out by SOCOTEC's team of structural engineering experts was the pillar of the project.
The BIM methodology has allowed an efficient and accurate parametric design, optimizing efficiency in planning processes. This avant-garde approach has been key to merging the two functionalities of the structure, sundial and bay window, showing the versatility and potential of structural engineering.

Talk to our experts

INGENIERÍA &TECNOLOGÍA
Del Diseño BIM a la Realidad Construida: Diseño paramétrico e impresión 3D
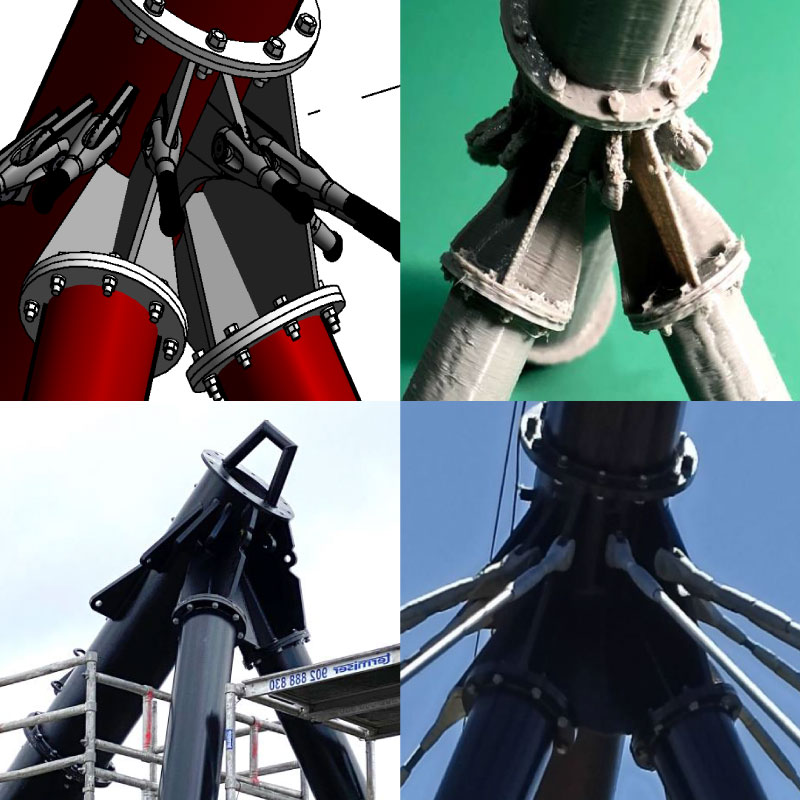
The Tristaina Viewpoint project has been conceived from the outset with the theory of tensegrity structures, minimizing efforts and maximizing the efficiency of materials. State-of-the-art structural engineering has been deployed through parametric design, allowing the definition of design and calculation parameters to modify and optimize the structure in a simple way.
Our BIM methodology has been crucial at all stages of the project. From parametric conception to final delivery, we have generated accurate and detailed models, enabling the understanding of complex joints and design optimization. The 3D printing of the model has made it possible to create an accurate model at a low cost, providing safety and confidence in aerial assembly.
At SOCOTEC, we are promoters of the BIM Methodology and we have more than 40 years of experience in advanced structural engineering. Thanks to these qualities, we guarantee quality and efficiency at every stage of the project. The Tristaina Viewpoint is a testament to the innovation and precision that SOCOTEC applies to its projects.
The Tristaina Viewpoint project has been conceived from the outset with the theory of tensegrity structures, minimizing efforts and maximizing the efficiency of materials. State-of-the-art structural engineering has been deployed through parametric design, allowing the definition of design and calculation parameters to modify and optimize the structure in a simple way.
Our BIM methodology has been crucial at all stages of the project. From parametric conception to final delivery, we have generated accurate and detailed models, enabling the understanding of complex joints and design optimization. The 3D printing of the model has made it possible to create an accurate model at a low cost, providing safety and confidence in aerial assembly.
At SOCOTEC, we are promoters of the BIM Methodology and we have more than 40 years of experience in advanced structural engineering. Thanks to these qualities, we guarantee quality and efficiency at every stage of the project. The Tristaina Viewpoint is a testament to the innovation and precision that SOCOTEC applies to its projects.
The Tristaina Viewpoint represents a vision of the future in structural engineering. The combination of BIM modelling and parametric design has opened up new possibilities for the creation of iconic and efficient structures. This state-of-the-art technology has paved the way for future projects, showing that innovation in structural engineering is the key to building a more sustainable and functional world.
Main advantages of using BIM technology in this project:
- Optimize the calculation model, ensuring optimal structural efficiency through Parametric Design.
- Understand and design complex joints comprehensively and accurately.
- Efficiency in design that leads to greater rationality in the use of materials and resources.
- From BIM model to 3D printing, an accurate mock-up is created at a low cost, allowing for a tangible visualization of the project.
- The customer experiences a deeper understanding of your product, which strengthens credibility in the design process.
- Safety and confidence in aerial assembly are guaranteed, thanks to the accuracy of the models and detailed planning.
- Uncertainty is reduced and deadline planning is improved, avoiding rework and failures at height, leading to higher quality execution.
- The democratic use of BIM is promoted at all scales of the project, allowing for more effective collaboration between all the actors involved.




