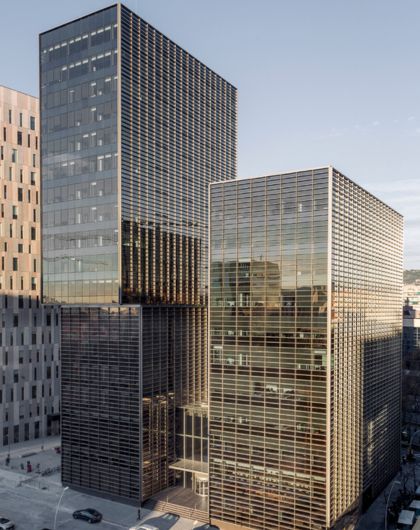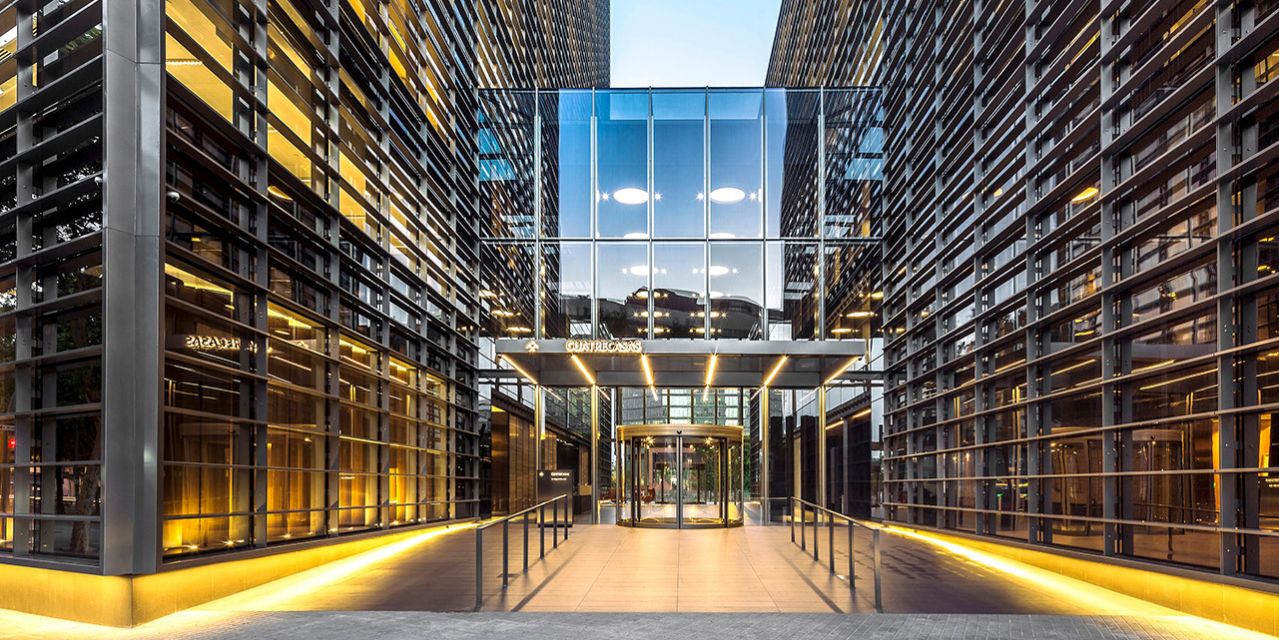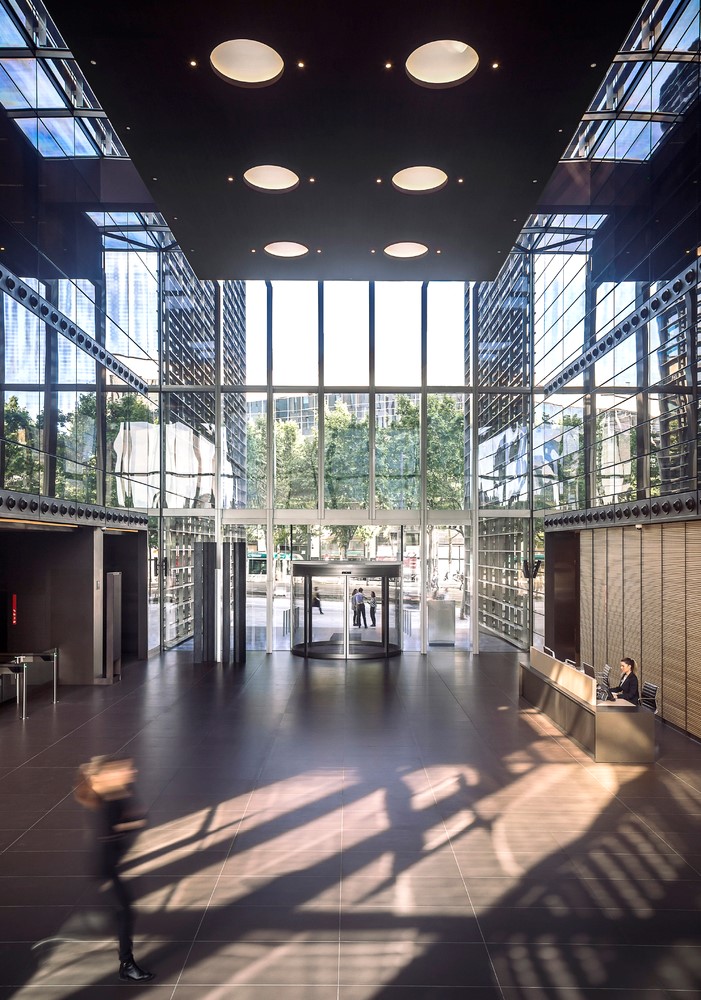General information:
Project name: Monitoring of the construction works of the new Cuatrecasas corporate headquarters in Barcelona
Date (year): 2014-2017
Client: UTE CUATRECASAS
Location: Barcelona
Team of collaborators: Monitoring Team- Barcelona
Photography property: Rafael Vargas
Project summary:
In the 22@ Audiovisual Campus in Barcelona, there is a CuatreCases corporate building designed by GCA Architects, with SOCOTEC responsible for structural monitoring during construction. The building has capacity for more than 1,000 people, consists of two towers of 11 and 18 floors with a maximum height of 72 meters and a total construction area of approximately 28,000 m²..
Project details:
In the construction of the structure, an ascending-descending system was used that allowed the excavation of the basement floors while the building was built up, which reduced construction times. To achieve this, temporary metal pillars were installed during the placement of the piles, which were then integrated as part of the final concrete structure once the excavation and the subpressure slab were completed. Throughout the process, a tensile-deformation control system was implemented to monitor the different stages of the work, both in the building itself and in its surrounding urban environment.








